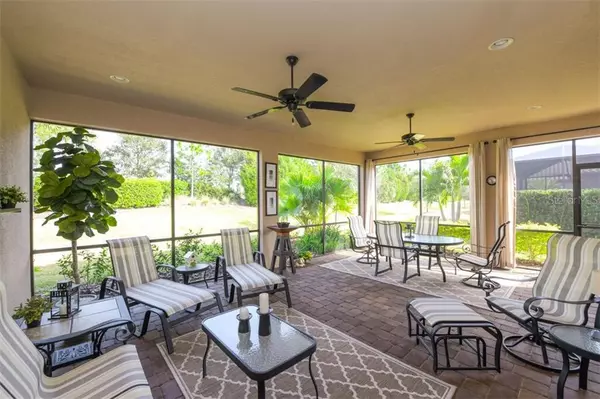$530,000
$539,900
1.8%For more information regarding the value of a property, please contact us for a free consultation.
3 Beds
3 Baths
2,275 SqFt
SOLD DATE : 10/08/2020
Key Details
Sold Price $530,000
Property Type Single Family Home
Sub Type Single Family Residence
Listing Status Sold
Purchase Type For Sale
Square Footage 2,275 sqft
Price per Sqft $232
Subdivision Esplanade Ph Ii
MLS Listing ID A4459267
Sold Date 10/08/20
Bedrooms 3
Full Baths 3
Construction Status Financing,Inspections,Other Contract Contingencies
HOA Fees $325/qua
HOA Y/N Yes
Year Built 2014
Annual Tax Amount $6,362
Lot Size 8,712 Sqft
Acres 0.2
Property Description
Looking for a SPECTACULAR home in an ACTIVE lifestyle community? Then THIS home is for you! You’ll love the stylish and open great room design in this “barely lived in” Lazio floor plan in the highly sought after Esplanade Golf & Country Club. Expertly designed with 3 bedroom plus den, 3 full baths and extended 2 car garage, this home offers designer touches and easy living throughout 2,275 square feet. Fit for a chef, the huge kitchen boasts Reverse Osmosis water, high-end stainless appliances, gas range with vented hood, built-in oven and Advantium microwave, granite counters, exceptional espresso wood cabinetry, stone back-splash, corner walk-in pantry with enormous island/bar and prep sink, tremendous storage and seating. Additional upgrades include neutral, diagonal full-body porcelain tile floors, extensive millwork and crown moldings, tray ceilings, ceiling fans, custom window treatments, whole house water filtration system, huge laundry with utility sink and espresso cabinets and an insulated garage. The master suite offers quiet respite from daily activities with a spacious walk-in closet, dual sinks with granite counter, large walk-in shower and private water closet. The open great room floor plan blends seamlessly via 2 large sliders to the extended, covered, screened lanai (covered and stubbed for gas) with a very private, peaceful backyard large enough to accommodate a pool/jacuzzi. Located in the maintenance-free gated community of Esplanade, this home is perfect for anyone wanting to live like they are on vacation! The Culinary Center offers cooking lessons, indoor/outside dining, beer garden and wine storage for your favorite vintages. Resort amenities include 18 hole championship golf, 3 pools & 2 hot tubs, activities director, full social calendar, 2 fitness centers with spa (hair/nail salon & massage) , lighted tennis, pickleball & Bocce courts, enormous fire pit & Tiki bar with fun, evening music. This home offers everything – RESORT STYLE LIVING AT ITS BEST in Esplanade, Lakewood Ranch, a USA #1 planned community! And, NO MANDATORY GOLF MEMBERSHIP REQUIRED!
Location
State FL
County Manatee
Community Esplanade Ph Ii
Zoning PDMU/A
Rooms
Other Rooms Den/Library/Office
Interior
Interior Features Ceiling Fans(s), Crown Molding, In Wall Pest System, Open Floorplan, Solid Wood Cabinets, Split Bedroom, Stone Counters, Tray Ceiling(s), Walk-In Closet(s), Window Treatments
Heating Central, Electric, Heat Pump
Cooling Central Air
Flooring Carpet, Tile
Fireplace false
Appliance Built-In Oven, Convection Oven, Cooktop, Dishwasher, Disposal, Gas Water Heater, Microwave, Range Hood, Refrigerator
Laundry Inside
Exterior
Exterior Feature Hurricane Shutters, Irrigation System, Sliding Doors, Sprinkler Metered
Parking Features Garage Door Opener, Off Street, On Street
Garage Spaces 2.0
Community Features Deed Restrictions, Fitness Center, Gated, Golf, Irrigation-Reclaimed Water, Pool, Tennis Courts, Water Access
Utilities Available BB/HS Internet Available, Cable Available, Cable Connected, Electricity Connected, Natural Gas Available, Natural Gas Connected, Sewer Connected, Sprinkler Recycled, Underground Utilities
Amenities Available Clubhouse, Fitness Center, Gated, Maintenance, Pool, Tennis Court(s)
View Trees/Woods
Roof Type Tile
Porch Covered, Screened
Attached Garage true
Garage true
Private Pool No
Building
Lot Description In County, Sidewalk, Paved, Private
Story 1
Entry Level One
Foundation Slab
Lot Size Range 0 to less than 1/4
Builder Name taylor Morrison
Sewer Public Sewer
Water Public
Architectural Style Custom
Structure Type Block,Stucco
New Construction false
Construction Status Financing,Inspections,Other Contract Contingencies
Schools
Elementary Schools Gullett Elementary
Middle Schools Nolan Middle
High Schools Lakewood Ranch High
Others
Pets Allowed Yes
HOA Fee Include 24-Hour Guard,Pool,Escrow Reserves Fund,Maintenance Grounds,Private Road,Recreational Facilities
Senior Community No
Ownership Fee Simple
Monthly Total Fees $325
Acceptable Financing Cash, Conventional
Membership Fee Required Required
Listing Terms Cash, Conventional
Num of Pet 2
Special Listing Condition None
Read Less Info
Want to know what your home might be worth? Contact us for a FREE valuation!

Our team is ready to help you sell your home for the highest possible price ASAP

© 2024 My Florida Regional MLS DBA Stellar MLS. All Rights Reserved.
Bought with CHARLES RUTENBERG REALTY INC
GET MORE INFORMATION

REALTORS®






