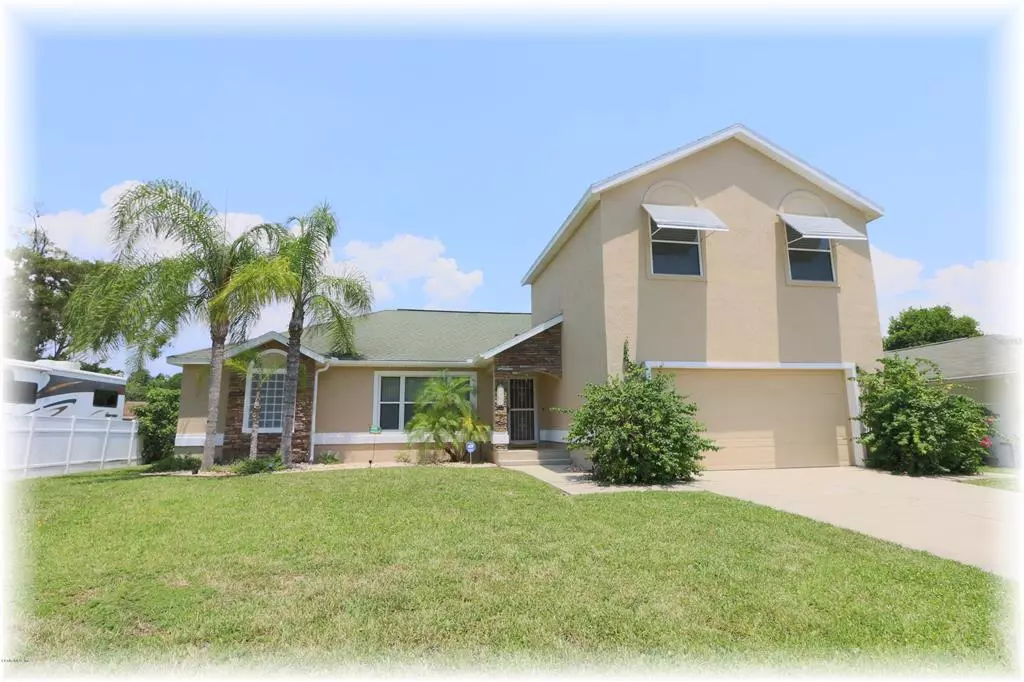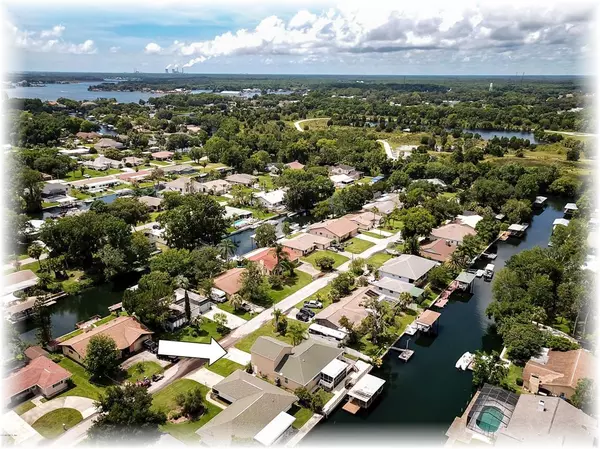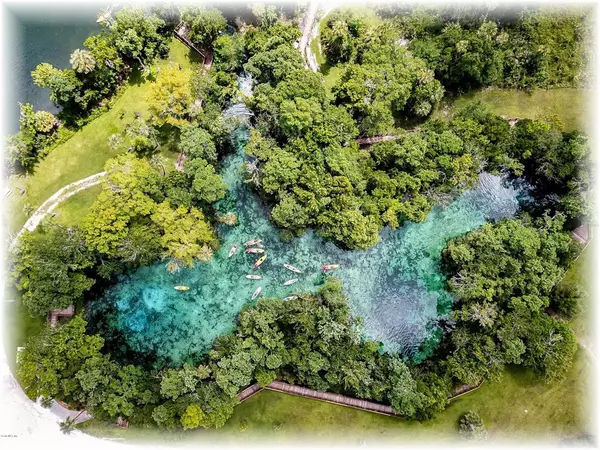$415,000
$449,900
7.8%For more information regarding the value of a property, please contact us for a free consultation.
3 Beds
3 Baths
2,291 SqFt
SOLD DATE : 06/26/2020
Key Details
Sold Price $415,000
Property Type Single Family Home
Sub Type Single Family Residence
Listing Status Sold
Purchase Type For Sale
Square Footage 2,291 sqft
Price per Sqft $181
Subdivision Out Of County
MLS Listing ID OM569069
Sold Date 06/26/20
Bedrooms 3
Full Baths 2
Half Baths 1
Construction Status Financing
HOA Y/N No
Year Built 2000
Annual Tax Amount $5,916
Lot Size 7,405 Sqft
Acres 0.17
Lot Dimensions 75.0 ft x 100.0 ft
Property Description
WATERFRONT HOME - NEVER FLOODED! 1 CANAL FROM FAMOUS THREE SISTERS SPGS - LEADS DIRECTLY TO THE GULF BUT FRESH WATER - PERFECT FOR FAMILY OR RETIRE HERE TO FISH & SCALLOP! JUST PAINTED - THIS 3/2.5 SPLIT PLUS OFFICE HAS HUGE TILE LIVING RM WITH CATH CLGS + TRIPLE FOLDING SLIDERS TO REAR BONUS RM HAS WET BAR W/MINI FRIG + PASS THRU TO EATIN TILE KITCHEN WITH LOTS OF CABS, NEW GRANITE TOPS TO BE INSTALLED + WALK IN PANTRY - OPEN TO BFAST NOOK - SEP OFFICE/DEN OFF KIT - DOWNSTAIRS HALF BATH - DOWNSTAIRS MASTER SUITE HAS CATH CLGS + WALKIN CLOSET - GLAMOUR M BATH HAS DBL SINKS, RELAXING GARDEN TUB + STEPIN SHOWER - 2 UPSTAIRS BEDRMS - UPSTAIRS GUEST BATH HAS DBL SINKS & STEPIN SHOWER - INS LAUN W/TUB - SCREEN PORCH + 2 WOOD DECKS FOR FAMILY FUN
Location
State FL
County Citrus
Community Out Of County
Zoning R-1 Single Family Dwellin
Rooms
Other Rooms Den/Library/Office
Interior
Interior Features Cathedral Ceiling(s), Eat-in Kitchen, Solid Surface Counters, Split Bedroom, Walk-In Closet(s), Window Treatments
Heating Electric, Heat Pump, Zoned
Cooling Central Air, Zoned
Flooring Carpet, Tile
Furnishings Unfurnished
Fireplace false
Appliance Dishwasher, Disposal, Electric Water Heater, Microwave, Range
Laundry Inside, Other
Exterior
Exterior Feature Balcony, Irrigation System
Parking Features Garage Door Opener
Garage Spaces 2.0
Fence Other
Community Features Deed Restrictions, Water Access, Waterfront
Utilities Available Cable Available, Electricity Connected, Street Lights
Waterfront Description Canal - Freshwater
View Y/N 1
Water Access 1
Water Access Desc Canal - Freshwater
Roof Type Shingle
Porch Screened
Attached Garage true
Garage true
Private Pool No
Building
Lot Description Cleared, City Limits, Paved, Waterfront
Story 2
Entry Level Two
Lot Size Range Up to 10,889 Sq. Ft.
Sewer Public Sewer
Water Public
Structure Type Block,Concrete,Stone,Stucco
New Construction false
Construction Status Financing
Others
HOA Fee Include None
Senior Community No
Special Listing Condition None
Read Less Info
Want to know what your home might be worth? Contact us for a FREE valuation!

Our team is ready to help you sell your home for the highest possible price ASAP

© 2024 My Florida Regional MLS DBA Stellar MLS. All Rights Reserved.
Bought with STELLAR NON-MEMBER OFFICE
GET MORE INFORMATION

REALTORS®






