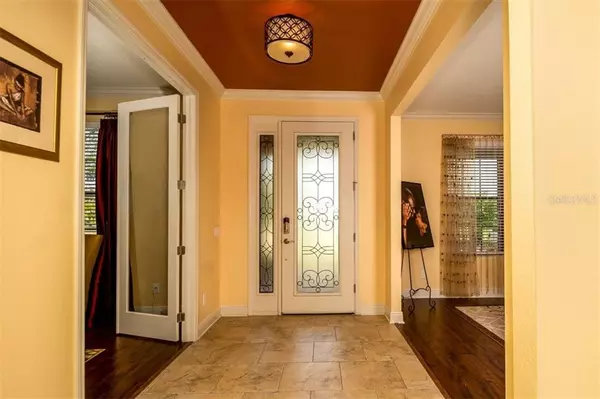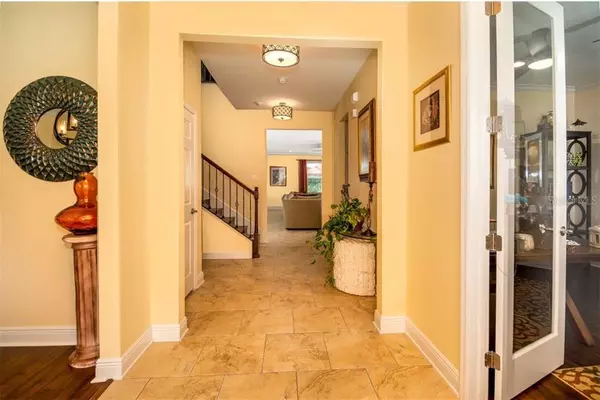$550,000
$559,900
1.8%For more information regarding the value of a property, please contact us for a free consultation.
5 Beds
5 Baths
5,154 SqFt
SOLD DATE : 06/15/2020
Key Details
Sold Price $550,000
Property Type Single Family Home
Sub Type Single Family Residence
Listing Status Sold
Purchase Type For Sale
Square Footage 5,154 sqft
Price per Sqft $106
Subdivision South Cove Sub Ph 4
MLS Listing ID T3227353
Sold Date 06/15/20
Bedrooms 5
Full Baths 4
Half Baths 1
Construction Status Appraisal,Financing,Inspections
HOA Fees $130/mo
HOA Y/N Yes
Year Built 2015
Annual Tax Amount $600
Lot Size 0.320 Acres
Acres 0.32
Property Description
CUSTOM 5,154 SQ FT POOL HOME, this beautiful 5 BED 4.5 BA 2-story luxury home is located in THE ESTATES AT SOUTH COVE a gated community with 47 executive homes and NO CDD. This exquisite home is on a quiet street and features a bright and open floor plan. Enter through the foyer you see an expansive view of your private pool and large covered lanai with a serene water view, perfect for enjoying the sunsets. The dining room is located to one side and the office is on the other. Down the hallway, you pass the stairs to the spacious family room with an open concept living area, perfect for entertaining as the family room flows right into the open gourmet kitchen. Complete with a over sized island, a double oven, granite counter-tops, butler pantry, a large walk-in pantry, plus a separate dining room for luxury entertaining. The elegant master suite feels like a peaceful spa-like retreat with his and her walk-in closets, enclosed shower, with split dual vanities, and a garden jetted tub. A 5th bedroom is located on the first floor with its own en-suite bathroom. A custom heated swimming pool to be enjoyed throughout the year and privacy fenced yard. Lots of extras including a game room and media room. Elegant upgraded finishes from tile, granite, wood, crown molding and tray ceilings. Abundant storage throughout, and each bedroom features spacious walk in closets. This home has it all! Close to schools, shopping, I-75 and a easy drive to MACDILL AFB and Tampa. You deserve this amazing home!
Location
State FL
County Hillsborough
Community South Cove Sub Ph 4
Zoning PD
Rooms
Other Rooms Bonus Room, Breakfast Room Separate, Den/Library/Office, Family Room, Formal Dining Room Separate, Inside Utility, Media Room
Interior
Interior Features Ceiling Fans(s), Eat-in Kitchen, High Ceilings, Kitchen/Family Room Combo, Living Room/Dining Room Combo, Open Floorplan, Solid Surface Counters, Solid Wood Cabinets, Split Bedroom, Thermostat, Vaulted Ceiling(s), Walk-In Closet(s), Wet Bar
Heating Central, Electric
Cooling Central Air, Humidity Control, Mini-Split Unit(s)
Flooring Carpet, Ceramic Tile, Hardwood, Tile, Travertine
Fireplace false
Appliance Built-In Oven, Cooktop, Dishwasher, Disposal, Dryer, Electric Water Heater, Exhaust Fan, Ice Maker, Microwave, Washer
Laundry Inside, Laundry Room
Exterior
Exterior Feature Fence, Hurricane Shutters, Irrigation System, Lighting, Rain Gutters, Sidewalk, Sliding Doors, Sprinkler Metered
Parking Features Driveway, Garage Door Opener, Oversized, Tandem
Garage Spaces 3.0
Fence Vinyl
Pool Gunite, Heated, In Ground
Community Features Gated
Utilities Available BB/HS Internet Available, Cable Available, Cable Connected, Electricity Available, Electricity Connected, Public, Sewer Connected, Sprinkler Meter, Street Lights
Waterfront Description Pond
View Y/N 1
View Water
Roof Type Shingle
Porch Covered, Front Porch, Rear Porch, Screened
Attached Garage true
Garage true
Private Pool Yes
Building
Lot Description Corner Lot, Oversized Lot
Story 2
Entry Level Two
Foundation Slab
Lot Size Range Up to 10,889 Sq. Ft.
Builder Name MI Homes
Sewer Public Sewer
Water Public
Architectural Style Contemporary
Structure Type Block,Stucco
New Construction false
Construction Status Appraisal,Financing,Inspections
Schools
Elementary Schools Summerfield-Hb
Middle Schools Eisenhower-Hb
High Schools East Bay-Hb
Others
Pets Allowed Number Limit, Yes
Senior Community No
Ownership Fee Simple
Monthly Total Fees $130
Acceptable Financing Cash, Conventional, FHA, VA Loan
Membership Fee Required Required
Listing Terms Cash, Conventional, FHA, VA Loan
Num of Pet 2
Special Listing Condition None
Read Less Info
Want to know what your home might be worth? Contact us for a FREE valuation!

Our team is ready to help you sell your home for the highest possible price ASAP

© 2024 My Florida Regional MLS DBA Stellar MLS. All Rights Reserved.
Bought with MILLBANK REALTY LLC
GET MORE INFORMATION

REALTORS®






