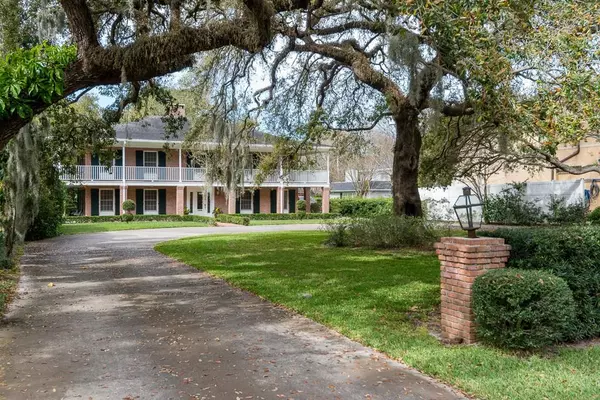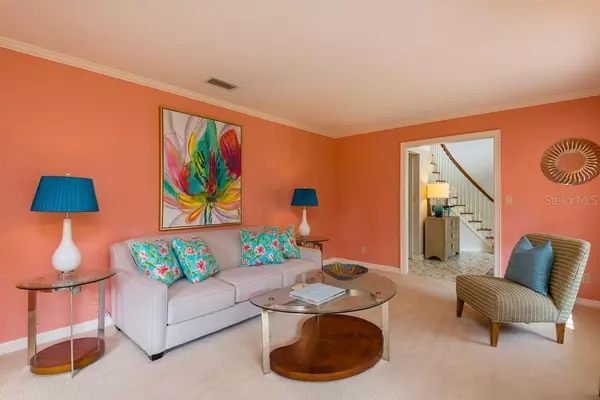$975,000
$1,300,000
25.0%For more information regarding the value of a property, please contact us for a free consultation.
5 Beds
4 Baths
4,842 SqFt
SOLD DATE : 11/17/2020
Key Details
Sold Price $975,000
Property Type Single Family Home
Sub Type Single Family Residence
Listing Status Sold
Purchase Type For Sale
Square Footage 4,842 sqft
Price per Sqft $201
Subdivision Henderson Beach
MLS Listing ID T3224488
Sold Date 11/17/20
Bedrooms 5
Full Baths 4
Construction Status Inspections
HOA Y/N No
Year Built 1971
Annual Tax Amount $11,311
Lot Size 0.630 Acres
Acres 0.63
Lot Dimensions 114x240
Property Description
Motivated Seller! Fantastic opportunity to own this New Orleans inspired estate and update it according to your needs. This charming, red brick home immortalizes a timeless architectural design complete with 360 degree wrap around porches/balconies, and floor to ceiling accent shutters. Drive down the large circular driveway and notice the main house is located off-street and deep into the 240 ft. lot. Situated on more than 1/2 acre, the custom built Acadian, Creole-style home features a main house with a first floor ensuite and additional four bedrooms and two baths upstairs (5BR/3BA total). Just steps off the back porch is the two-story garconniere (guest house) that includes an airy entertainment space, wet bar, upstairs bedroom and bathroom and a tranquil view of a spring-fed pond. The grounds are immaculate with lush, mature grand oaks and room for family play or a crawfish boil during Mardi Gras. The entirety of the property invokes all the ambiance and appeal of the Big Easy, right in the heart of South Tampa. Main house is 3640 square feet
Location
State FL
County Hillsborough
Community Henderson Beach
Zoning RS-75
Interior
Interior Features Ceiling Fans(s), Eat-in Kitchen, Walk-In Closet(s), Wet Bar
Heating Natural Gas
Cooling Central Air
Flooring Carpet, Ceramic Tile, Parquet, Wood
Fireplace true
Appliance Cooktop, Refrigerator
Exterior
Exterior Feature French Doors, Irrigation System, Other
Parking Features Circular Driveway
Garage Spaces 2.0
Utilities Available Cable Available, Electricity Connected, Natural Gas Connected, Public, Sewer Connected, Street Lights
View Y/N 1
Roof Type Shingle
Porch Wrap Around
Attached Garage false
Garage true
Private Pool No
Building
Story 2
Entry Level Two
Foundation Slab
Lot Size Range 1/2 to less than 1
Sewer Public Sewer
Water Public
Architectural Style Traditional
Structure Type Brick,Stucco
New Construction false
Construction Status Inspections
Schools
Elementary Schools Dale Mabry Elementary-Hb
Middle Schools Coleman-Hb
High Schools Plant-Hb
Others
Senior Community No
Ownership Fee Simple
Special Listing Condition None
Read Less Info
Want to know what your home might be worth? Contact us for a FREE valuation!

Our team is ready to help you sell your home for the highest possible price ASAP

© 2024 My Florida Regional MLS DBA Stellar MLS. All Rights Reserved.
Bought with KELLER WILLIAMS REALTY SOUTH TAMPA
GET MORE INFORMATION

REALTORS®






