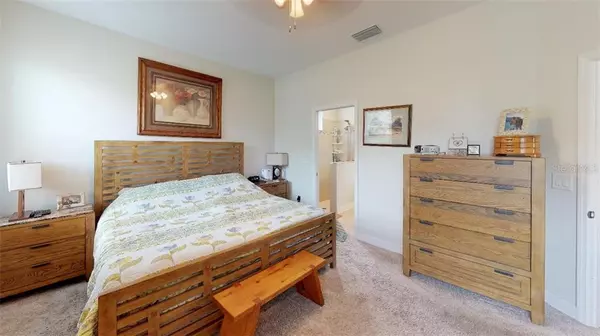$268,000
$275,000
2.5%For more information regarding the value of a property, please contact us for a free consultation.
2 Beds
2 Baths
1,420 SqFt
SOLD DATE : 08/21/2020
Key Details
Sold Price $268,000
Property Type Single Family Home
Sub Type Single Family Residence
Listing Status Sold
Purchase Type For Sale
Square Footage 1,420 sqft
Price per Sqft $188
Subdivision Keyway Place
MLS Listing ID N6109161
Sold Date 08/21/20
Bedrooms 2
Full Baths 2
Construction Status Financing,Inspections
HOA Fees $242/mo
HOA Y/N Yes
Year Built 2017
Annual Tax Amount $1,445
Lot Size 5,662 Sqft
Acres 0.13
Property Description
When you walk into this immaculate 3 YEAR OLD home you will be amazed by the view from the extended lanai. LAKE SURROUNDED BY PRESERVE for total privacy located in the desirable Englewood FL community of Keyway Place. Keyway Place is a small Gated and Deed Restricted community close to the beach . This 2 bedrooms plus den, 2 baths and 2 car garage home includes many upgrades and options such as ,EXTENDED LANAI , TRAY CEILINGS, STAMPED CONCRETE IN THE LANAI ,CUSTOM CLOSETS, GRANITE COUNTER TOPS, TALL KITCHEN CABINETS , STAINLESS STEEL APPLIANCES and STORM DOOR. There is plenty of room for a pool and approved Fences are allowed Keyway Place is a Maintenance Free Community in which all lawn mowing, weeding, edging as well as irrigation water is taken care by the community association. Keyway Place also offers a heated community pool and a walking trail around a community owned lake.
Location
State FL
County Sarasota
Community Keyway Place
Zoning RSF4
Interior
Interior Features Ceiling Fans(s), Eat-in Kitchen, In Wall Pest System, Open Floorplan, Solid Surface Counters, Solid Wood Cabinets, Tray Ceiling(s), Walk-In Closet(s)
Heating Electric
Cooling Central Air
Flooring Carpet, Tile
Fireplace false
Appliance Convection Oven, Dishwasher, Dryer, Electric Water Heater, Microwave, Washer
Exterior
Exterior Feature Hurricane Shutters, Irrigation System
Garage Spaces 2.0
Community Features Deed Restrictions, Irrigation-Reclaimed Water, Pool
Utilities Available Cable Connected, Electricity Connected, Fiber Optics
Amenities Available Pool
Waterfront Description Lake
View Y/N 1
Roof Type Tile
Attached Garage true
Garage true
Private Pool No
Building
Story 1
Entry Level One
Foundation Slab
Lot Size Range Up to 10,889 Sq. Ft.
Sewer Public Sewer
Water Canal/Lake For Irrigation, Public
Structure Type Block,Stucco
New Construction false
Construction Status Financing,Inspections
Others
Pets Allowed Yes
HOA Fee Include Maintenance Grounds,Pool
Senior Community No
Ownership Fee Simple
Monthly Total Fees $242
Acceptable Financing Cash, Conventional, FHA, VA Loan
Membership Fee Required Required
Listing Terms Cash, Conventional, FHA, VA Loan
Num of Pet 3
Special Listing Condition None
Read Less Info
Want to know what your home might be worth? Contact us for a FREE valuation!

Our team is ready to help you sell your home for the highest possible price ASAP

© 2024 My Florida Regional MLS DBA Stellar MLS. All Rights Reserved.
Bought with EXIT KING REALTY
GET MORE INFORMATION

REALTORS®






