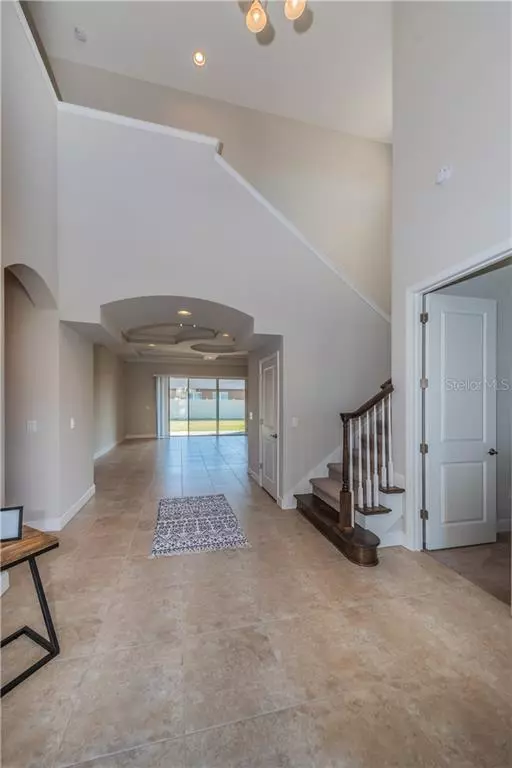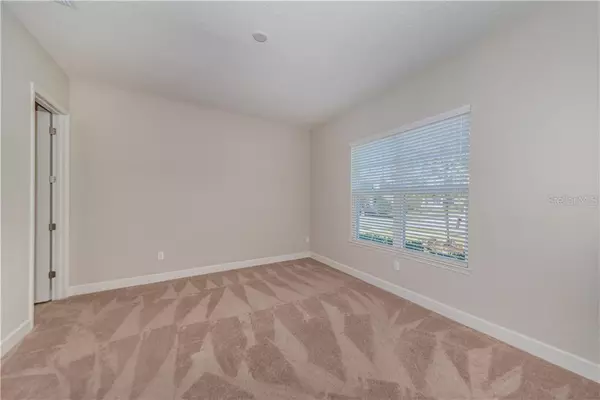$395,000
$395,000
For more information regarding the value of a property, please contact us for a free consultation.
5 Beds
5 Baths
3,450 SqFt
SOLD DATE : 04/02/2020
Key Details
Sold Price $395,000
Property Type Single Family Home
Sub Type Single Family Residence
Listing Status Sold
Purchase Type For Sale
Square Footage 3,450 sqft
Price per Sqft $114
Subdivision Connerton Village 2 Prcl 201
MLS Listing ID U8074825
Sold Date 04/02/20
Bedrooms 5
Full Baths 4
Half Baths 1
Construction Status Appraisal,Financing,Inspections
HOA Fees $90/qua
HOA Y/N Yes
Year Built 2016
Annual Tax Amount $6,793
Lot Size 10,454 Sqft
Acres 0.24
Lot Dimensions 0.2357
Property Description
Welcome home to this wonderful resort living community of Connerton Village. This beautiful home with large gourmet kitchen, large granite island, and seating for up to five. Large eat in area off the kitchen for formal or informal dining. Large open floor plan, perfect for entertaining. The flow of the home allows for ample movement through the great room, kitchen and outdoor areas. High ceilings with trim work and coffered ceilings is a delightful accent to the large space. Wonderful separation of bedrooms as the master bedroom is on the first level as well as the lower level guest bedroom with ensuite bath! Not only does this home have 5 true bedrooms but an upstairs multipurpose room. This home, only 3 years old sits on a corner lot inside the gated community of Gardenia Glen, inside of Connerton. Enjoy all the amenities of Connerton Village including the fabulous community pool, the garden park, multiple trails, multi-use ponds with non-motorized activities. There is an activities director to ensure you make the most of your future lifestyle in your new home and community. Quick access to Tampa, S.R. 54 and major interstates.
Location
State FL
County Pasco
Community Connerton Village 2 Prcl 201
Zoning MPUD
Rooms
Other Rooms Bonus Room
Interior
Interior Features Crown Molding, Eat-in Kitchen, High Ceilings, Kitchen/Family Room Combo, Open Floorplan, Stone Counters, Thermostat, Tray Ceiling(s), Walk-In Closet(s)
Heating Central
Cooling Central Air
Flooring Carpet, Ceramic Tile
Fireplace false
Appliance Built-In Oven, Cooktop, Dishwasher, Disposal, Dryer, Microwave, Refrigerator, Tankless Water Heater, Washer
Laundry Laundry Room
Exterior
Exterior Feature Fence, Irrigation System, Sidewalk, Sliding Doors
Parking Features Garage Door Opener
Garage Spaces 2.0
Community Features Deed Restrictions, Fitness Center, Gated, Golf Carts OK, Irrigation-Reclaimed Water, No Truck/RV/Motorcycle Parking, Park, Sidewalks
Utilities Available BB/HS Internet Available, Electricity Available, Natural Gas Available, Public, Sprinkler Recycled
Amenities Available Clubhouse, Fitness Center, Playground, Pool
Roof Type Shingle
Porch Front Porch, Rear Porch
Attached Garage true
Garage true
Private Pool No
Building
Lot Description Corner Lot
Story 2
Entry Level Two
Foundation Slab
Lot Size Range Up to 10,889 Sq. Ft.
Sewer Public Sewer
Water None
Architectural Style Traditional
Structure Type Block,Stucco,Wood Frame
New Construction false
Construction Status Appraisal,Financing,Inspections
Schools
Elementary Schools Connerton Elem
Middle Schools Pine View Middle-Po
High Schools Land O' Lakes High-Po
Others
Pets Allowed Yes
HOA Fee Include Common Area Taxes,Pool,Maintenance Grounds,Recreational Facilities,Trash
Senior Community No
Ownership Fee Simple
Monthly Total Fees $237
Acceptable Financing Cash, Conventional, FHA
Membership Fee Required Required
Listing Terms Cash, Conventional, FHA
Special Listing Condition None
Read Less Info
Want to know what your home might be worth? Contact us for a FREE valuation!

Our team is ready to help you sell your home for the highest possible price ASAP

© 2024 My Florida Regional MLS DBA Stellar MLS. All Rights Reserved.
Bought with SIGNATURE REALTY ASSOCIATES
GET MORE INFORMATION

REALTORS®






