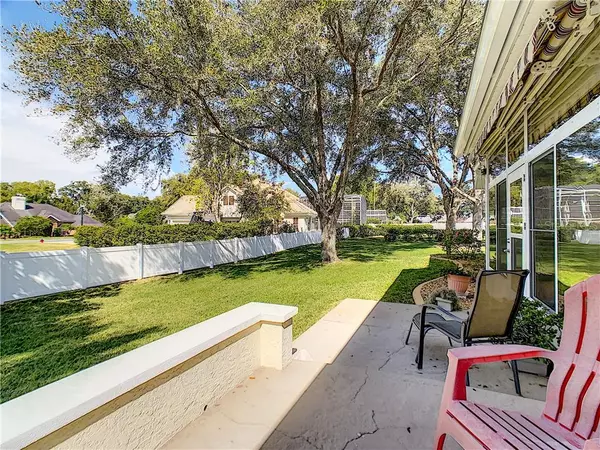$305,000
$315,000
3.2%For more information regarding the value of a property, please contact us for a free consultation.
3 Beds
2 Baths
1,839 SqFt
SOLD DATE : 04/06/2020
Key Details
Sold Price $305,000
Property Type Single Family Home
Sub Type Single Family Residence
Listing Status Sold
Purchase Type For Sale
Square Footage 1,839 sqft
Price per Sqft $165
Subdivision Park Place On Lake Joanna Add 03
MLS Listing ID G5026013
Sold Date 04/06/20
Bedrooms 3
Full Baths 2
Construction Status Inspections
HOA Fees $63/ann
HOA Y/N Yes
Year Built 1999
Annual Tax Amount $2,503
Lot Size 0.300 Acres
Acres 0.3
Property Description
Come see this beautiful home in The Porches at Park Place. You'll find high-end finishes at every turn. The house offers three bedrooms plus an office/bonus room featuring a gas fireplace. The living area and kitchen boast vaulted ceilings, and the master bedroom and formal dinning room feature elegant crown molding. The kitchen offers beautiful wood cabinets, granite counter tops, and stainless steel appliances. The master suite includes a huge master closet and bathroom featuring a walk-in shower, jetted tub, and dual sinks. Outside you'll also find numerous upgrades including gutter covers to keep the leaves out as well as in-wall pest control tubing. The partially fenced yard is beautifully landscaped and manicured offering a peaceful place to relax outside under the oak trees and the retractable patio awning. Park Place is a lakefront community featuring a private boat ramp and fishing dock on the crystal clear waters of Lake Joanna. Call today to schedule a showing!
Location
State FL
County Lake
Community Park Place On Lake Joanna Add 03
Zoning SR
Rooms
Other Rooms Bonus Room, Den/Library/Office, Florida Room
Interior
Interior Features Cathedral Ceiling(s), Ceiling Fans(s), Crown Molding, Eat-in Kitchen, High Ceilings, In Wall Pest System, Open Floorplan, Stone Counters, Vaulted Ceiling(s), Walk-In Closet(s), Window Treatments
Heating Electric
Cooling Central Air
Flooring Carpet, Ceramic Tile, Vinyl, Wood
Fireplaces Type Gas, Other
Furnishings Negotiable
Fireplace true
Appliance Dishwasher, Dryer, Microwave, Range, Range Hood, Refrigerator, Washer
Laundry Inside, Laundry Room
Exterior
Exterior Feature Fence, French Doors, Irrigation System, Rain Gutters, Sidewalk
Parking Features Driveway, Garage Door Opener, Garage Faces Side
Garage Spaces 2.0
Fence Vinyl
Community Features Boat Ramp, Deed Restrictions, Fishing, Irrigation-Reclaimed Water, Park, Playground, Sidewalks, Water Access, Waterfront
Utilities Available BB/HS Internet Available, Cable Available, Electricity Connected, Public, Sewer Connected, Water Connected
Amenities Available Dock, Playground, Private Boat Ramp
View Y/N 1
Water Access 1
Water Access Desc Lake
Roof Type Shingle
Porch Covered, Front Porch, Patio, Rear Porch
Attached Garage true
Garage true
Private Pool No
Building
Lot Description City Limits, Oversized Lot, Sidewalk, Paved
Story 1
Entry Level One
Foundation Slab
Lot Size Range 1/4 Acre to 21779 Sq. Ft.
Sewer Public Sewer
Water Public
Structure Type Block,Stucco
New Construction false
Construction Status Inspections
Schools
Elementary Schools Triangle Elem
Middle Schools Eustis Middle
High Schools Eustis High School
Others
Pets Allowed Yes
Senior Community No
Ownership Fee Simple
Monthly Total Fees $63
Acceptable Financing Cash, Conventional, FHA, VA Loan
Membership Fee Required Required
Listing Terms Cash, Conventional, FHA, VA Loan
Num of Pet 4
Special Listing Condition None
Read Less Info
Want to know what your home might be worth? Contact us for a FREE valuation!

Our team is ready to help you sell your home for the highest possible price ASAP

© 2024 My Florida Regional MLS DBA Stellar MLS. All Rights Reserved.
Bought with DAVE LOWE REALTY, INC.
GET MORE INFORMATION

REALTORS®






