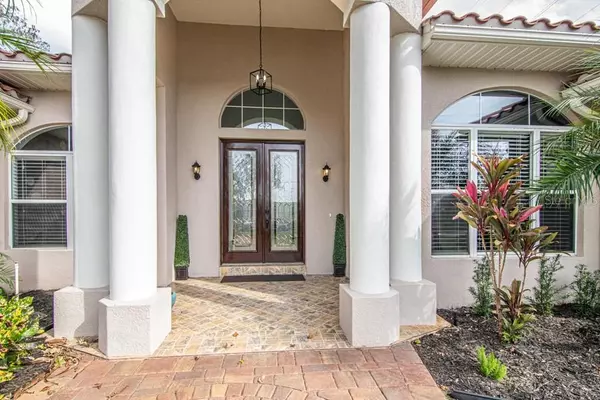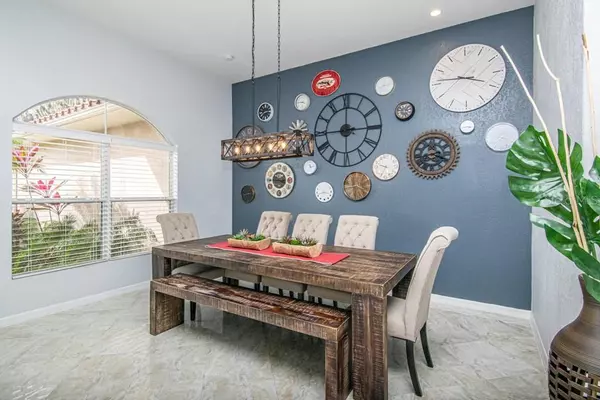$579,000
$589,000
1.7%For more information regarding the value of a property, please contact us for a free consultation.
4 Beds
3 Baths
3,896 SqFt
SOLD DATE : 05/14/2020
Key Details
Sold Price $579,000
Property Type Single Family Home
Sub Type Single Family Residence
Listing Status Sold
Purchase Type For Sale
Square Footage 3,896 sqft
Price per Sqft $148
Subdivision Unplatted
MLS Listing ID T3222834
Sold Date 05/14/20
Bedrooms 4
Full Baths 3
Construction Status Financing,Inspections
HOA Y/N No
Year Built 2010
Annual Tax Amount $7,038
Lot Size 0.710 Acres
Acres 0.71
Lot Dimensions 100x155
Property Description
Take a look at this beautiful Lutz home with no HOA or CDD. This four bedroom, three bathroom, three car garage beauty delivers comfort and luxury without the fees. You immediately notice the expansive and conveniently arranged driveway, parking pad, and side entry garage. You enter the home to a stunning panoramic pool view. The split plan includes formal living and dining areas all with diagonally laid porcelain tile. The spacious kitchen boasts granite countertops, an island, tiled backsplash, and stainless steel appliances. The kitchen also features a dry bar with a built-in wine rack and a wine refrigerator. The family room overlooks the pool area and features a wood burning fireplace trimmed in rich molding. The large bonus room culminates in sliding glass doors segueing to the expansive travertine adorned pool area. A perfect venue for celebrations, the gorgeous heated pool includes a spa and privacy curtain. The master bedroom features double walk in closets, tray ceilings, and sliding glass doors accessing the pool area. A stunning $30,000 remodel has transformed the master bath into a luxurious spa. The river rock shower, double floating sinks (with defog & lighting controls), and a deep soaking tub melt the stress away. Enjoy the privacy of this conservation lot with expansive perimeter fencing. Recent improvements include a Trane HVAC System & 10X16 storage shed with loft. Located just over a mile from Publix, shopping, dining, and entertainment options. VA Hospital is just over 5 miles away.
Location
State FL
County Hillsborough
Community Unplatted
Zoning RSC-4
Rooms
Other Rooms Attic, Bonus Room, Den/Library/Office, Family Room, Formal Dining Room Separate, Formal Living Room Separate, Great Room, Inside Utility
Interior
Interior Features Built-in Features, Ceiling Fans(s), Dry Bar, Eat-in Kitchen, Open Floorplan, Split Bedroom, Tray Ceiling(s), Walk-In Closet(s), Window Treatments
Heating Central
Cooling Central Air
Flooring Carpet, Laminate, Tile
Fireplaces Type Family Room, Wood Burning
Furnishings Unfurnished
Fireplace true
Appliance Dishwasher, Disposal, Microwave, Range, Refrigerator, Wine Refrigerator
Laundry Inside, Laundry Room
Exterior
Exterior Feature Fence, Lighting, Rain Gutters, Storage
Parking Features Driveway, Garage Door Opener, Garage Faces Side, Oversized
Garage Spaces 3.0
Pool In Ground, Screen Enclosure, Tile
Community Features None
Utilities Available Public, Street Lights
View Garden, Pool, Trees/Woods
Roof Type Tile
Porch Covered, Enclosed, Screened
Attached Garage true
Garage true
Private Pool Yes
Building
Lot Description In County, Oversized Lot, Paved
Story 1
Entry Level One
Foundation Slab
Lot Size Range 1/2 Acre to 1 Acre
Sewer Septic Tank
Water Well
Architectural Style Florida
Structure Type Block
New Construction false
Construction Status Financing,Inspections
Schools
Elementary Schools Lutz-Hb
Middle Schools Buchanan-Hb
High Schools Steinbrenner High School
Others
Pets Allowed Yes
Senior Community No
Ownership Fee Simple
Acceptable Financing Cash, Conventional, FHA, VA Loan
Listing Terms Cash, Conventional, FHA, VA Loan
Special Listing Condition None
Read Less Info
Want to know what your home might be worth? Contact us for a FREE valuation!

Our team is ready to help you sell your home for the highest possible price ASAP

© 2024 My Florida Regional MLS DBA Stellar MLS. All Rights Reserved.
Bought with KELLER WILLIAMS TAMPA PROP.
GET MORE INFORMATION

REALTORS®






