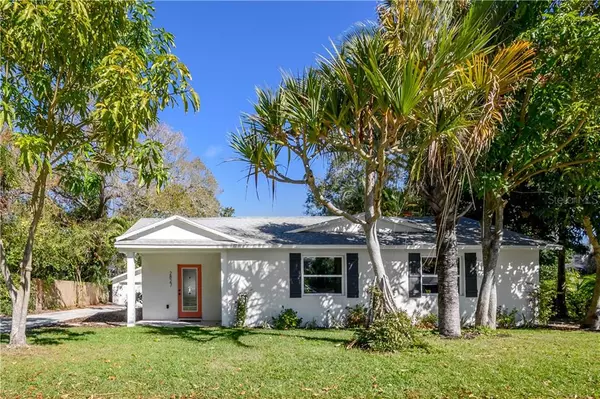$500,000
$509,900
1.9%For more information regarding the value of a property, please contact us for a free consultation.
3 Beds
2 Baths
1,488 SqFt
SOLD DATE : 03/26/2020
Key Details
Sold Price $500,000
Property Type Single Family Home
Sub Type Single Family Residence
Listing Status Sold
Purchase Type For Sale
Square Footage 1,488 sqft
Price per Sqft $336
Subdivision Bayhaven
MLS Listing ID T3223732
Sold Date 03/26/20
Bedrooms 3
Full Baths 2
Construction Status Financing
HOA Y/N No
Year Built 1948
Annual Tax Amount $940
Lot Size 10,890 Sqft
Acres 0.25
Lot Dimensions 90x120
Property Description
Welcome Home! This gorgeous property has been COMPLETELY RENOVATED from the inside out. The main home features 3 generously sized bedrooms and 2 full bathrooms, and the guest home has a HUGE full bathroom with potential income producing or a perfect place for family to stay! When entering the main home, you are greeted with an amazing open floor plan and endless natural light. The wood deposit floors throughout provide a low maintenance classy look to the area and allow the rest of the details to speak for themselves. Brand new LG stainless steel appliances give the finishing touch to the spacious kitchen. This entire living space is perfect for entertaining and quality time with friends and family! Down the hallway, you find two guest bedrooms with their own walk-in closets and one grand master bedroom and en-suite. A trendy barn door, dual vanities, and a beautifully designed tub and shower combo complete this master bath. Through to the backyard, this area is fully fenced with mature landscaping and a man-made pond. All with additional space for a potential pool! The guest unit overlooks the backyard and pond complete with a covered front porch. Private driveway and parking makes this layout perfect for a renter, giving easy access on and off the property. Schedule your showing today! This home will not last!
Location
State FL
County Hillsborough
Community Bayhaven
Zoning RS-60
Interior
Interior Features Ceiling Fans(s), Crown Molding, Kitchen/Family Room Combo, Living Room/Dining Room Combo, Open Floorplan, Skylight(s), Stone Counters, Thermostat, Walk-In Closet(s)
Heating Central, Electric
Cooling Central Air
Flooring Tile, Wood
Fireplace false
Appliance Built-In Oven, Cooktop, Dishwasher, Range Hood, Refrigerator
Laundry Laundry Closet
Exterior
Exterior Feature French Doors, Lighting, Sidewalk
Parking Features Driveway, Off Street
Garage Spaces 1.0
Utilities Available Cable Available, Electricity Available, Sewer Available, Water Available
View Y/N 1
Roof Type Shingle
Porch Covered, Front Porch, Side Porch
Attached Garage true
Garage true
Private Pool No
Building
Lot Description Oversized Lot, Sidewalk
Story 1
Entry Level One
Foundation Slab
Lot Size Range 1/4 Acre to 21779 Sq. Ft.
Sewer Public Sewer
Water Public
Architectural Style Custom
Structure Type Block
New Construction false
Construction Status Financing
Others
Senior Community No
Ownership Fee Simple
Acceptable Financing Cash, Conventional, FHA, VA Loan
Listing Terms Cash, Conventional, FHA, VA Loan
Special Listing Condition None
Read Less Info
Want to know what your home might be worth? Contact us for a FREE valuation!

Our team is ready to help you sell your home for the highest possible price ASAP

© 2024 My Florida Regional MLS DBA Stellar MLS. All Rights Reserved.
Bought with ROBERT SLACK LLC
GET MORE INFORMATION

REALTORS®






