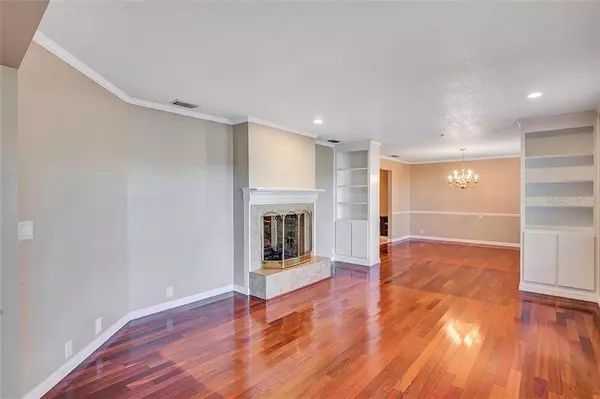$341,000
$349,900
2.5%For more information regarding the value of a property, please contact us for a free consultation.
4 Beds
3 Baths
2,656 SqFt
SOLD DATE : 05/29/2020
Key Details
Sold Price $341,000
Property Type Single Family Home
Sub Type Single Family Residence
Listing Status Sold
Purchase Type For Sale
Square Footage 2,656 sqft
Price per Sqft $128
Subdivision Hallamwood
MLS Listing ID O5839439
Sold Date 05/29/20
Bedrooms 4
Full Baths 3
Construction Status Appraisal,Financing,Inspections
HOA Y/N No
Year Built 1977
Annual Tax Amount $2,385
Lot Size 0.340 Acres
Acres 0.34
Lot Dimensions 117.8x129
Property Description
This south Lakeland Gem has everything you could want and more. Main House has 2224 sf and the mother in law has 432 sf totals 2656 sf. Stroll down the Oak lined cul-de-sac to this upgraded 3 bedroom 2 bath home with 1/1 MOTHER in LAW, oversized garage, huge florida room, double sided fireplace, butler's pantry / laundry room. This home has been lovingly maintained and is in move in ready condition. Upgraded appliances, high quality true hard wood & travertine flooring going up the fireplace. This home has so much space for entailing or raising a family. Please watch attached video walkthrough or view in person to be wowed. Hurry this won't last long. previous buyer's financing fell through.
Location
State FL
County Polk
Community Hallamwood
Zoning RA-1
Rooms
Other Rooms Florida Room, Formal Dining Room Separate, Formal Living Room Separate
Interior
Interior Features Ceiling Fans(s), Skylight(s)
Heating Central
Cooling Central Air
Flooring Ceramic Tile, Travertine, Wood
Furnishings Unfurnished
Fireplace true
Appliance Bar Fridge, Built-In Oven, Cooktop, Dishwasher, Disposal, Dryer, Exhaust Fan, Microwave, Range Hood, Refrigerator, Washer
Laundry Inside
Exterior
Exterior Feature Irrigation System, Rain Gutters, Sliding Doors
Parking Features Garage Door Opener, Garage Faces Side, Oversized, Workshop in Garage
Garage Spaces 2.0
Pool Auto Cleaner, Gunite, In Ground, Lighting, Pool Sweep, Screen Enclosure, Self Cleaning
Utilities Available BB/HS Internet Available, Cable Available, Phone Available, Sewer Connected
Roof Type Shingle
Porch Front Porch, Rear Porch, Screened
Attached Garage true
Garage true
Private Pool Yes
Building
Story 1
Entry Level One
Foundation Slab
Lot Size Range 1/4 Acre to 21779 Sq. Ft.
Sewer Septic Tank
Water Public
Structure Type Brick
New Construction false
Construction Status Appraisal,Financing,Inspections
Others
Senior Community No
Ownership Fee Simple
Acceptable Financing Cash, Conventional, FHA, USDA Loan, VA Loan
Listing Terms Cash, Conventional, FHA, USDA Loan, VA Loan
Special Listing Condition None
Read Less Info
Want to know what your home might be worth? Contact us for a FREE valuation!

Our team is ready to help you sell your home for the highest possible price ASAP

© 2025 My Florida Regional MLS DBA Stellar MLS. All Rights Reserved.
Bought with KELLER WILLIAMS REALTY SMART 1
GET MORE INFORMATION
REALTORS®






