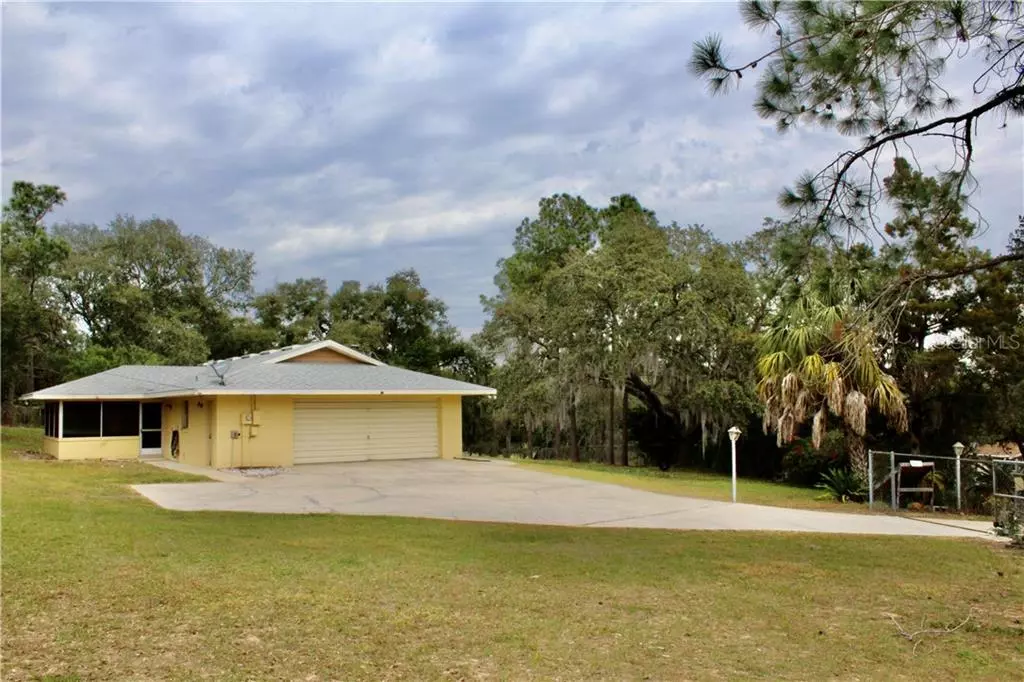$262,000
$285,700
8.3%For more information regarding the value of a property, please contact us for a free consultation.
3 Beds
2 Baths
1,232 SqFt
SOLD DATE : 03/13/2020
Key Details
Sold Price $262,000
Property Type Single Family Home
Sub Type Single Family Residence
Listing Status Sold
Purchase Type For Sale
Square Footage 1,232 sqft
Price per Sqft $212
Subdivision Hillcrest
MLS Listing ID G5025462
Sold Date 03/13/20
Bedrooms 3
Full Baths 2
Construction Status Appraisal,Financing,Inspections
HOA Y/N No
Year Built 1978
Annual Tax Amount $2,798
Lot Size 1.010 Acres
Acres 1.01
Lot Dimensions 325x135
Property Description
Spacious 1 acre lot w/Oak Trees and Pool. No HOA means its perfect for toys/Commercial vehicles/RV parking. Roof was replace in 2017. Stainless steel appliances, ceramic tile, laminate floors, real wood burning fireplace, eating space in the kitchen, breakfast bar, screen enclosed Front/Back Porch, screened pool enclosure, large two car garage, Front entry gate w/opener, detached workshop. Perfect opportunity to make it your own or expand on. City water & sewer, only blocks from the lake and downtown Clermont and close to schools.
Location
State FL
County Lake
Community Hillcrest
Zoning RES
Rooms
Other Rooms Attic
Interior
Interior Features Cathedral Ceiling(s), Ceiling Fans(s), Eat-in Kitchen, Kitchen/Family Room Combo, Skylight(s), Vaulted Ceiling(s)
Heating Central, Electric
Cooling Central Air
Flooring Ceramic Tile, Wood
Fireplaces Type Family Room, Wood Burning
Fireplace true
Appliance Disposal, Electric Water Heater, Range, Range Hood, Refrigerator
Laundry Inside
Exterior
Exterior Feature Fence
Parking Features Boat, Driveway, Garage Door Opener, Garage Faces Rear, Garage Faces Side, Off Street, Oversized, Parking Pad
Garage Spaces 2.0
Pool In Ground, Screen Enclosure
Utilities Available BB/HS Internet Available, Cable Available, Electricity Connected, Public, Underground Utilities
Roof Type Shingle
Porch Deck, Patio, Porch, Screened
Attached Garage true
Garage true
Private Pool Yes
Building
Lot Description Corner Lot, Gentle Sloping, City Limits, Paved
Entry Level One
Foundation Slab
Lot Size Range One + to Two Acres
Sewer Public Sewer
Water Public
Architectural Style Contemporary
Structure Type Block,Stucco
New Construction false
Construction Status Appraisal,Financing,Inspections
Others
Pets Allowed Yes
Senior Community No
Ownership Fee Simple
Acceptable Financing Cash, Conventional, FHA, VA Loan
Listing Terms Cash, Conventional, FHA, VA Loan
Special Listing Condition None
Read Less Info
Want to know what your home might be worth? Contact us for a FREE valuation!

Our team is ready to help you sell your home for the highest possible price ASAP

© 2025 My Florida Regional MLS DBA Stellar MLS. All Rights Reserved.
Bought with WEICHERT REALTORS HALLMARK PRO
GET MORE INFORMATION
REALTORS®






