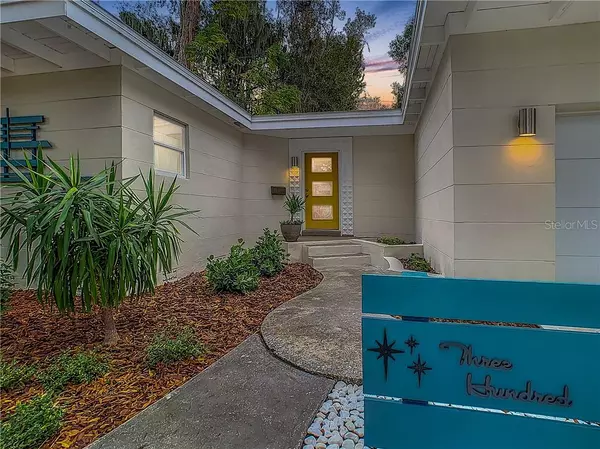$340,000
$349,900
2.8%For more information regarding the value of a property, please contact us for a free consultation.
3 Beds
2 Baths
1,621 SqFt
SOLD DATE : 03/16/2020
Key Details
Sold Price $340,000
Property Type Single Family Home
Sub Type Single Family Residence
Listing Status Sold
Purchase Type For Sale
Square Footage 1,621 sqft
Price per Sqft $209
Subdivision Bayou Bonita Park
MLS Listing ID U8074229
Sold Date 03/16/20
Bedrooms 3
Full Baths 2
HOA Y/N No
Year Built 1955
Annual Tax Amount $2,625
Lot Size 9,583 Sqft
Acres 0.22
Lot Dimensions 93x128
Property Description
MID CENTURY MODERN – ATOMIC RANCH - Amazing Opportunity! – Begin your mornings watching the rising sun brighten Cook Park that sits directly across from your quiet retreat. Your new home is situated on a wonderful, private lot with mature landscaping, and very special green surroundings. The rear deck area provides a wonderful and private outdoor space for relaxing, grilling, or simply enjoying time with friends and family. This three-bedroom home showcases bright natural light and an inviting openness with extraordinary warmth, character, and so many features of original charm. A hidden gem, tucked-away in one of St Pete’s many exceptional neighborhoods, this residence was constructed in 1955 and is a classic Mid Century Modern. HUGE 107’ x 125’ lot with an inviting circular drive that is canopied by majestic oaks and pines. The Bayou Highlands neighborhood is situated convenient to Boyd Hill Nature Park, St. Petersburg Golf & Country Club, Bay Vista Park & Boat Ramp, and offers easy access to our award-winning Beaches, vibrant Downtown St.Pete, USF, The Medical Center, and all of the new and exciting developments of The Skyway Marina District. Buyer will receive three months free membership to the St Petersburg Country Club with the purchase of this spectacular home *courtesy of the listing agent.
Location
State FL
County Pinellas
Community Bayou Bonita Park
Direction S
Interior
Interior Features Open Floorplan, Stone Counters
Heating Central
Cooling Central Air
Flooring Carpet, Marble, Wood
Fireplace false
Appliance Dishwasher, Disposal, Electric Water Heater, Microwave, Range, Refrigerator
Laundry In Garage
Exterior
Exterior Feature Sliding Doors, Storage
Garage Spaces 1.0
Utilities Available Sewer Connected
Roof Type Membrane
Attached Garage true
Garage true
Private Pool No
Building
Story 1
Entry Level One
Foundation Crawlspace
Lot Size Range Up to 10,889 Sq. Ft.
Sewer Public Sewer
Water Public
Structure Type Block
New Construction false
Others
Senior Community No
Ownership Fee Simple
Acceptable Financing Cash, Conventional, FHA, VA Loan
Listing Terms Cash, Conventional, FHA, VA Loan
Special Listing Condition None
Read Less Info
Want to know what your home might be worth? Contact us for a FREE valuation!

Our team is ready to help you sell your home for the highest possible price ASAP

© 2024 My Florida Regional MLS DBA Stellar MLS. All Rights Reserved.
Bought with RE/MAX METRO
GET MORE INFORMATION

REALTORS®






