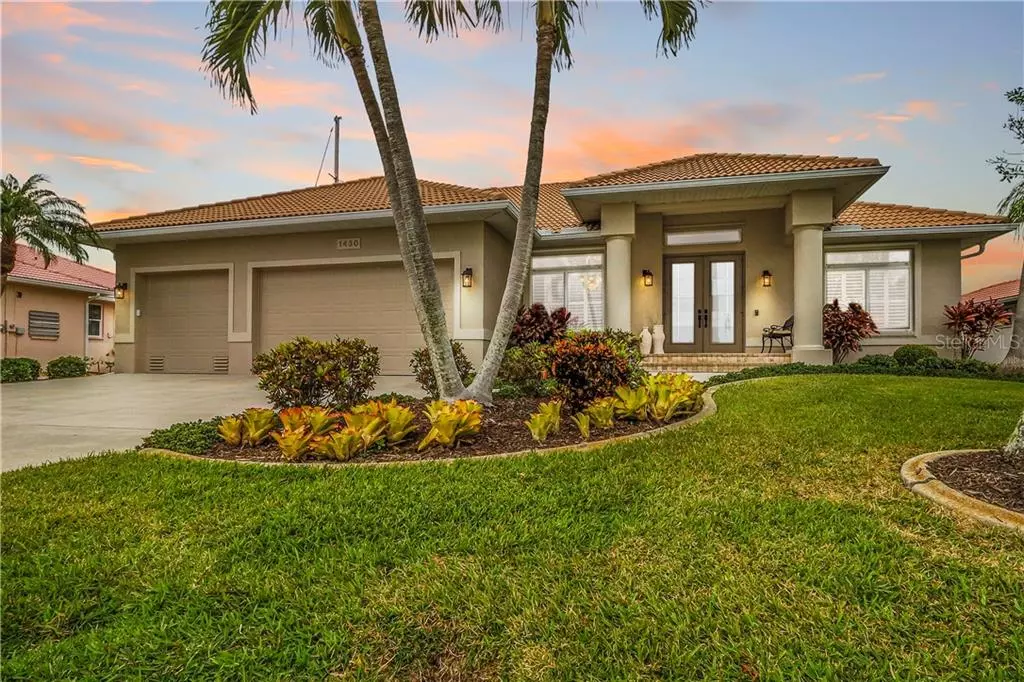$614,000
$609,000
0.8%For more information regarding the value of a property, please contact us for a free consultation.
3 Beds
3 Baths
2,448 SqFt
SOLD DATE : 03/02/2020
Key Details
Sold Price $614,000
Property Type Single Family Home
Sub Type Single Family Residence
Listing Status Sold
Purchase Type For Sale
Square Footage 2,448 sqft
Price per Sqft $250
Subdivision Punta Gorda Isles Sec 14
MLS Listing ID C7425203
Sold Date 03/02/20
Bedrooms 3
Full Baths 2
Half Baths 1
Construction Status Financing,Inspections
HOA Y/N No
Year Built 2001
Annual Tax Amount $7,217
Lot Size 9,583 Sqft
Acres 0.22
Lot Dimensions 80 x 120
Property Description
Fall in love with this gorgeous 3 bedroom, 2.5 bathroom, 3 car garage, DEEP SALTWATER CANAL FRONT POOL HOME with all of the upgrades! From the custom double doors, enter to the open concept split floor plan with vaulted ceilings, massive pocket sliders bringing the outdoors inside, and a thoughtful design. In the heart of the home, a beautiful dining room is open to the great room and kitchen also with dinette area. Find opulent finishes including granite counters, wooden custom cabinetry including wine bar & NEW APPLIANCES. From the kitchen an over-sized laundry with large walk-in pantry and extra cabinetry awaits, along with access to the spacious garage with extra storage. From the great room, off to one side, find a spacious guest bedroom, a guest bathroom with walk-in shower, excellent closet storage in the hallway, & a back guest bedroom used as an office, with an en-suite half bathroom connected to the pool & a walk-in closet. Off the kitchen the master suite awaits, with his/hers closets, incredible en-suite bathroom with dual vanities, separate tub and shower & makeup vanity. The bedroom is a DREAM with zero-corner sliders bringing the outdoor spaces inside with great water views. Out on the lanai, find a summer kitchen, spacious covered areas, a heated pool & spa, & a NEW clear-view picture window cage for unobstructed views. Also outside find the 45' concrete dock, 10,000 lb lift, and a generator pre-wire for power at any time. FEATURES SHEET AVAILABLE! Schedule your showing today!
Location
State FL
County Charlotte
Community Punta Gorda Isles Sec 14
Zoning GS-3.5
Rooms
Other Rooms Breakfast Room Separate, Formal Dining Room Separate, Great Room, Inside Utility
Interior
Interior Features Built-in Features, Ceiling Fans(s), Central Vaccum, Eat-in Kitchen, High Ceilings, In Wall Pest System, Kitchen/Family Room Combo, Open Floorplan, Pest Guard System, Solid Wood Cabinets, Split Bedroom, Thermostat, Tray Ceiling(s), Vaulted Ceiling(s), Walk-In Closet(s), Window Treatments
Heating Central, Electric
Cooling Central Air
Flooring Carpet, Tile
Furnishings Unfurnished
Fireplace false
Appliance Built-In Oven, Cooktop, Dishwasher, Disposal, Dryer, Electric Water Heater, Kitchen Reverse Osmosis System, Microwave, Refrigerator, Washer, Water Softener
Laundry Corridor Access, Inside, Laundry Room
Exterior
Exterior Feature Hurricane Shutters, Irrigation System, Outdoor Kitchen, Outdoor Shower, Rain Gutters, Sliding Doors, Sprinkler Metered
Parking Features Driveway, Garage Door Opener, Oversized, Workshop in Garage
Garage Spaces 3.0
Pool Gunite, Heated, In Ground, Lighting, Outside Bath Access, Pool Alarm, Salt Water, Screen Enclosure, Solar Heat
Community Features Airport/Runway, Boat Ramp, Deed Restrictions, Fishing, Fitness Center, Golf, No Truck/RV/Motorcycle Parking, Park, Playground, Boat Ramp, Sidewalks, Special Community Restrictions, Tennis Courts, Water Access, Waterfront
Utilities Available Cable Available, Cable Connected, Electricity Available, Electricity Connected, Phone Available, Public, Sewer Connected, Sprinkler Meter, Street Lights
Waterfront Description Canal - Saltwater
View Y/N 1
Water Access 1
Water Access Desc Bay/Harbor,Beach - Public,Canal - Brackish,Canal - Saltwater,Gulf/Ocean,Gulf/Ocean to Bay,Intracoastal Waterway,Marina
View Water
Roof Type Tile
Porch Covered, Front Porch, Patio, Porch, Screened
Attached Garage true
Garage true
Private Pool Yes
Building
Lot Description FloodZone, City Limits, Level, Near Golf Course, Street Dead-End, Paved
Story 1
Entry Level One
Foundation Stem Wall
Lot Size Range Up to 10,889 Sq. Ft.
Builder Name Towles Corp
Sewer Public Sewer
Water Public
Architectural Style Florida
Structure Type Block,Stucco
New Construction false
Construction Status Financing,Inspections
Schools
Elementary Schools Sallie Jones Elementary
Middle Schools Punta Gorda Middle
High Schools Charlotte High
Others
Pets Allowed Yes
HOA Fee Include None
Senior Community No
Ownership Fee Simple
Acceptable Financing Cash, Conventional
Listing Terms Cash, Conventional
Special Listing Condition None
Read Less Info
Want to know what your home might be worth? Contact us for a FREE valuation!

Our team is ready to help you sell your home for the highest possible price ASAP

© 2024 My Florida Regional MLS DBA Stellar MLS. All Rights Reserved.
Bought with NIX & ASSOCIATES REAL ESTATE
GET MORE INFORMATION

REALTORS®






