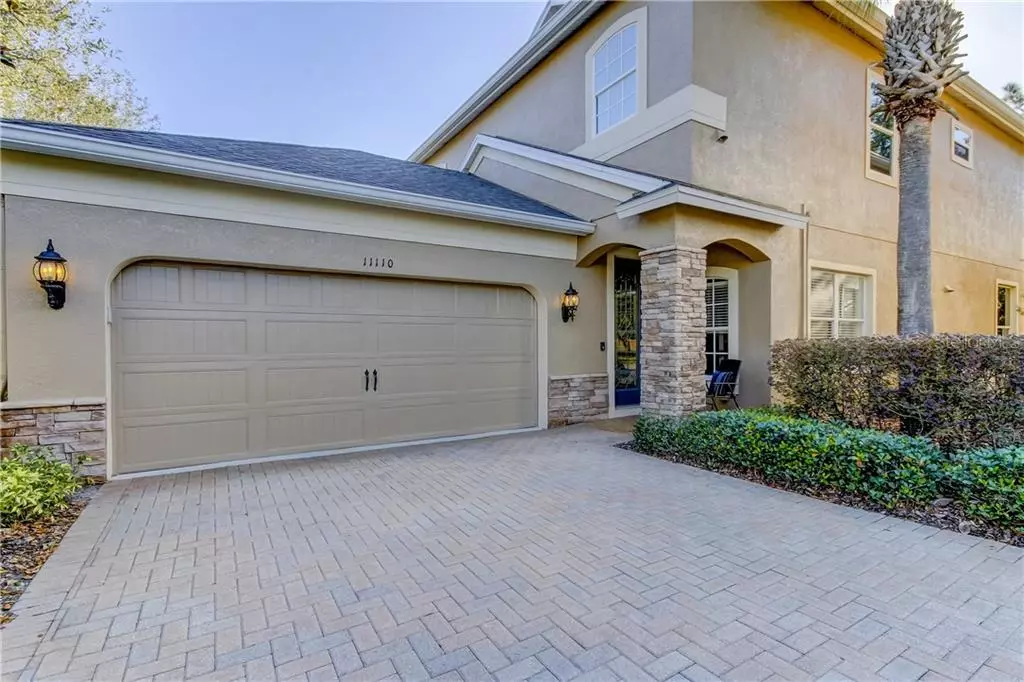$410,000
$410,000
For more information regarding the value of a property, please contact us for a free consultation.
3 Beds
3 Baths
2,670 SqFt
SOLD DATE : 03/13/2020
Key Details
Sold Price $410,000
Property Type Single Family Home
Sub Type Single Family Residence
Listing Status Sold
Purchase Type For Sale
Square Footage 2,670 sqft
Price per Sqft $153
Subdivision Highland Park Prcl N
MLS Listing ID T3221220
Sold Date 03/13/20
Bedrooms 3
Full Baths 2
Half Baths 1
Construction Status Inspections
HOA Fees $367/mo
HOA Y/N Yes
Year Built 2007
Annual Tax Amount $6,663
Lot Size 5,227 Sqft
Acres 0.12
Lot Dimensions 43.21x120
Property Description
Looking for the WOW factor? Check out the photos!! Upgrades galore in this single family home at The Coach Homes of Highland Park, a maintenance-free GATED community. 3 Bedrooms, Office, plus Bonus Room. Wide-plank Hickory Hardwood throughout with accent carpet on stairs. All baths remodeled, including Master with new walk-in shower. Screened lanai leads to paver patio and fenced yard for the kids and dog! Gorgeous landscaping and views. Stainless Whirlpool/Bosch kitchen appliances. Water conditioner/softener. Radiant barrier and window tinting for maximum energy efficiency. Large park with playground, gazebo, basketball court and room to run just out front! Excellent A-rated schools! Highland Park hosts numerous community events annually and has a beautiful community lake house, gym, and beach-entry pool overlooking Galt Lake. Walk to Wine Bar, Pizza or a Spa-like experience at the salon! Exterior/roof/landscaping maintenance and water - all included in this fabulous neighborhood!
Location
State FL
County Hillsborough
Community Highland Park Prcl N
Zoning PD
Rooms
Other Rooms Attic, Bonus Room, Den/Library/Office
Interior
Interior Features Ceiling Fans(s), In Wall Pest System, Solid Surface Counters, Stone Counters, Tray Ceiling(s), Walk-In Closet(s), Window Treatments
Heating Natural Gas
Cooling Central Air
Flooring Carpet, Hardwood, Tile
Fireplace false
Appliance Dishwasher, Disposal, Gas Water Heater, Microwave, Range, Water Softener
Laundry Laundry Room, Upper Level
Exterior
Exterior Feature Fence, Hurricane Shutters, Rain Gutters
Parking Features Oversized
Garage Spaces 2.0
Community Features Deed Restrictions, Gated, Irrigation-Reclaimed Water, Playground, Pool, Water Access
Utilities Available BB/HS Internet Available, Electricity Available, Natural Gas Connected, Sprinkler Recycled, Underground Utilities
Amenities Available Basketball Court, Clubhouse, Fence Restrictions, Fitness Center, Park, Playground, Pool, Vehicle Restrictions
View Garden, Park/Greenbelt, Trees/Woods
Roof Type Shingle
Porch Covered, Patio
Attached Garage true
Garage true
Private Pool No
Building
Story 2
Entry Level Two
Foundation Slab
Lot Size Range Up to 10,889 Sq. Ft.
Sewer Public Sewer
Water None
Structure Type Concrete,Stucco,Wood Frame
New Construction false
Construction Status Inspections
Schools
Elementary Schools Deer Park Elem-Hb
Middle Schools Farnell-Hb
High Schools Sickles-Hb
Others
Pets Allowed Yes
HOA Fee Include Maintenance Structure,Maintenance Grounds,Management,Private Road,Sewer,Trash,Water
Senior Community No
Ownership Fee Simple
Monthly Total Fees $367
Acceptable Financing Cash, Conventional, FHA, VA Loan
Membership Fee Required Required
Listing Terms Cash, Conventional, FHA, VA Loan
Special Listing Condition None
Read Less Info
Want to know what your home might be worth? Contact us for a FREE valuation!

Our team is ready to help you sell your home for the highest possible price ASAP

© 2024 My Florida Regional MLS DBA Stellar MLS. All Rights Reserved.
Bought with COLDWELL BANKER RESIDENTIAL
GET MORE INFORMATION

REALTORS®






