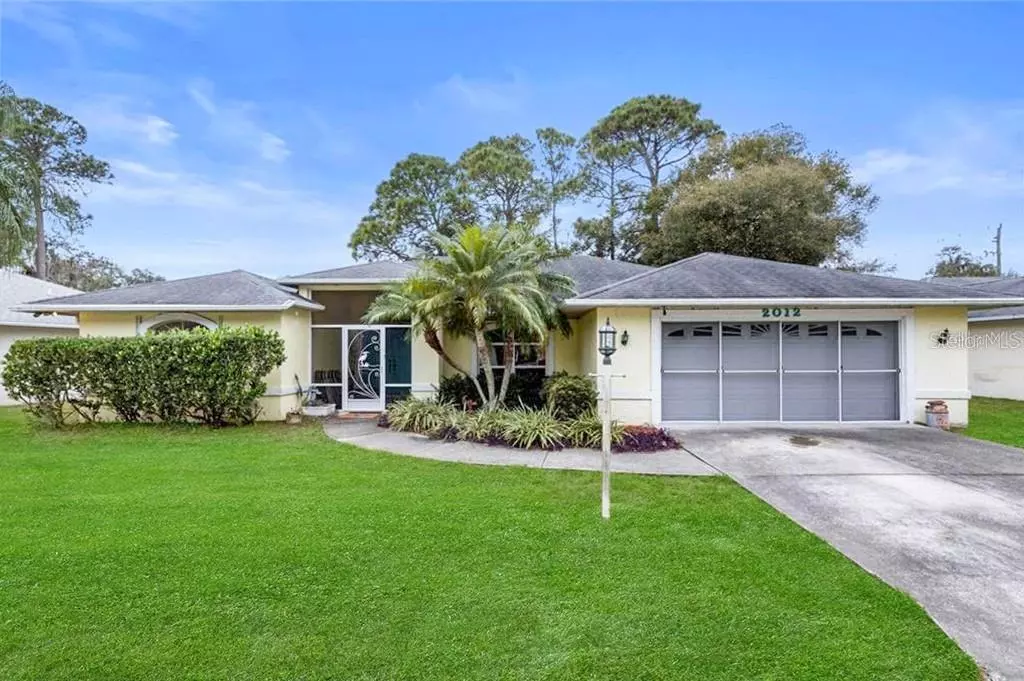$245,000
$260,000
5.8%For more information regarding the value of a property, please contact us for a free consultation.
3 Beds
2 Baths
2,120 SqFt
SOLD DATE : 05/20/2020
Key Details
Sold Price $245,000
Property Type Single Family Home
Sub Type Single Family Residence
Listing Status Sold
Purchase Type For Sale
Square Footage 2,120 sqft
Price per Sqft $115
Subdivision Arbor Trace Unit 1
MLS Listing ID A4457911
Sold Date 05/20/20
Bedrooms 3
Full Baths 2
Construction Status Appraisal
HOA Fees $19/ann
HOA Y/N Yes
Year Built 1995
Annual Tax Amount $2,046
Lot Size 8,276 Sqft
Acres 0.19
Property Description
Motivated Seller with a charming home located on a quiet, dead end street with a pond view. Enjoy the large, screened lanai to capture the view of the serene lake behind the home. Open floor plan with formal living room and a seldom seen formal dining room, a breakfast nook, french doors and cathedral ceilings. Master suite has French doors leading out to the lanai. The master bathroom has a soaker tub and a separate walk in shower. All three bedrooms have walk-in closets with lots of room to store the off season wardrobe and a lot of extra storage space in the home. Family room and hallway towards guest bedrooms have nice composite flooring. HVAC and ducts replaced in 2019! Hurricane Shutters!
Location
State FL
County Sarasota
Community Arbor Trace Unit 1
Rooms
Other Rooms Family Room, Formal Dining Room Separate, Formal Living Room Separate, Inside Utility
Interior
Interior Features Cathedral Ceiling(s), Ceiling Fans(s), Eat-in Kitchen, Kitchen/Family Room Combo, Open Floorplan, Split Bedroom, Walk-In Closet(s), Window Treatments
Heating Central
Cooling Central Air
Flooring Carpet, Ceramic Tile
Furnishings Negotiable
Fireplace false
Appliance Dishwasher, Disposal, Dryer, Microwave, Range, Refrigerator, Washer
Laundry Inside, Laundry Room
Exterior
Exterior Feature French Doors, Hurricane Shutters
Garage Spaces 2.0
Utilities Available BB/HS Internet Available, Cable Available, Electricity Connected
View Y/N 1
View Water
Roof Type Shingle
Porch Enclosed, Front Porch, Rear Porch, Screened
Attached Garage true
Garage true
Private Pool No
Building
Entry Level One
Foundation Slab
Lot Size Range Up to 10,889 Sq. Ft.
Sewer Public Sewer
Water Public
Structure Type Block,Stucco
New Construction false
Construction Status Appraisal
Others
Pets Allowed Yes
Senior Community No
Ownership Fee Simple
Monthly Total Fees $19
Acceptable Financing Cash, Conventional, FHA, VA Loan
Membership Fee Required Required
Listing Terms Cash, Conventional, FHA, VA Loan
Special Listing Condition None
Read Less Info
Want to know what your home might be worth? Contact us for a FREE valuation!

Our team is ready to help you sell your home for the highest possible price ASAP

© 2024 My Florida Regional MLS DBA Stellar MLS. All Rights Reserved.
Bought with LALANDE PROPERTIES
GET MORE INFORMATION

REALTORS®






