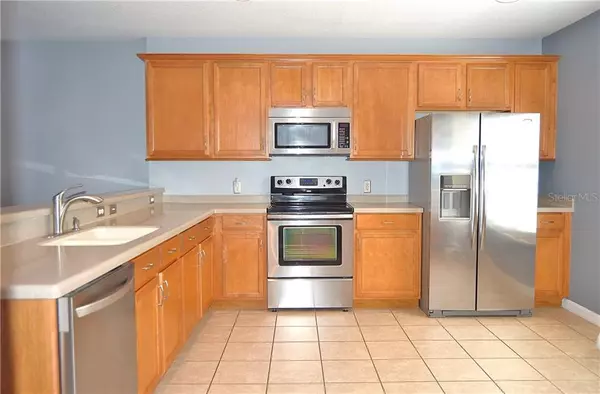$262,000
$269,900
2.9%For more information regarding the value of a property, please contact us for a free consultation.
3 Beds
4 Baths
1,854 SqFt
SOLD DATE : 03/17/2020
Key Details
Sold Price $262,000
Property Type Townhouse
Sub Type Townhouse
Listing Status Sold
Purchase Type For Sale
Square Footage 1,854 sqft
Price per Sqft $141
Subdivision Jesups Reserve Twnhms Rep
MLS Listing ID O5840356
Sold Date 03/17/20
Bedrooms 3
Full Baths 3
Half Baths 1
Construction Status Appraisal,Financing,Inspections
HOA Fees $200/mo
HOA Y/N Yes
Year Built 2007
Annual Tax Amount $3,538
Lot Size 871 Sqft
Acres 0.02
Property Description
MOVE-IN READY 3 bed 3.5 bath townhome w/POND VIEWS & 2 car garage in LOVELY Jesups Reserve! *Carpets & entire home PROFESSIONAlLY CLEANED w/antibacterial fogging, NEW HVAC 2019, NEW water heater 2019, re-surfaced 1st floor shower 2020, NEW master shower 2019, re-surfaced tub in 3rd floor guest bath 2018 & plantation shutters throughout! Home faces pond offering WATER VIEWS FROM ALL 3 BALCONIES! Covered front porch entry WELCOMES you to tiled foyer w/CONVENIENT downstairs bedroom w/WALK-IN CLOSET & full en-suite bath w/tile floor, tile shower & WOOD vanity! 2nd floor has SPACIOUS kitchen w/AMPLE counter space, WOOD cabs, COMPLETE stainless steel appliance package, 2 closet pantries, ROOMY eat-in space & breakfast bar! LARGE SUNNY great room w/GORGEOUS engineered HARDWOOD floors & French door to 2nd floor balcony w/SERENE WATER VIEWS! 3rd floor GENEROUS master suite flaunts SIZABLE WALK-IN CLOSET, UPGRADED bath w/DUAL SINKS, WOOD cabs w/vanity station, garden tub, NEWER TILED shower & linen closet! RELAX & unwind on PRIVATE 3rd floor balcony off master overlooking SPARKLING POND! 3rd floor guest bed has NUETRAL en-suite bath w/tiled tub/shower combo, window w/shutters & WOOD vanity w/medicine cabinet! INSIDE LAUNDRY w/WASHER/DRYER included PLUS cabinets & tension rod! OVERSIZED 2 car garage w/2nd refrig! PARK-LIKE Jesups Reserve has community pool & is IDEAL location close to 434, Tuskawilla Road, 417, Florida Trail, Central Winds Park, Winter Springs Town Center, Publix, schools, restaurants & MORE! HURRY!
Location
State FL
County Seminole
Community Jesups Reserve Twnhms Rep
Zoning T-C
Rooms
Other Rooms Attic, Great Room, Inside Utility
Interior
Interior Features Ceiling Fans(s), Eat-in Kitchen, Kitchen/Family Room Combo, Living Room/Dining Room Combo, Solid Wood Cabinets, Split Bedroom, Thermostat, Walk-In Closet(s)
Heating Central, Electric
Cooling Central Air
Flooring Carpet, Laminate, Tile
Furnishings Unfurnished
Fireplace false
Appliance Dishwasher, Disposal, Dryer, Electric Water Heater, Microwave, Range, Refrigerator, Washer
Laundry Inside, Laundry Room, Upper Level
Exterior
Exterior Feature Balcony, French Doors, Sidewalk
Parking Features Alley Access, Garage Door Opener, Garage Faces Rear, On Street
Garage Spaces 2.0
Community Features Deed Restrictions, Pool, Sidewalks
Utilities Available BB/HS Internet Available, Cable Available, Electricity Connected, Sewer Connected, Street Lights
Amenities Available Pool
View Y/N 1
View Water
Roof Type Shingle
Porch Covered, Front Porch, Porch
Attached Garage true
Garage true
Private Pool No
Building
Lot Description City Limits, Level, Sidewalk, Paved
Story 3
Entry Level Three Or More
Foundation Slab
Lot Size Range Up to 10,889 Sq. Ft.
Sewer Public Sewer
Water Public
Architectural Style Colonial, Florida
Structure Type Block,Stucco
New Construction false
Construction Status Appraisal,Financing,Inspections
Schools
Elementary Schools Keeth Elementary
Middle Schools Indian Trails Middle
High Schools Winter Springs High
Others
Pets Allowed Number Limit, Yes
HOA Fee Include Pool,Maintenance Structure,Maintenance Grounds,Management
Senior Community No
Ownership Fee Simple
Monthly Total Fees $200
Acceptable Financing Cash, Conventional, FHA, VA Loan
Membership Fee Required Required
Listing Terms Cash, Conventional, FHA, VA Loan
Num of Pet 2
Special Listing Condition None
Read Less Info
Want to know what your home might be worth? Contact us for a FREE valuation!

Our team is ready to help you sell your home for the highest possible price ASAP

© 2024 My Florida Regional MLS DBA Stellar MLS. All Rights Reserved.
Bought with ERA GRIZZARD REAL ESTATE
GET MORE INFORMATION

REALTORS®






