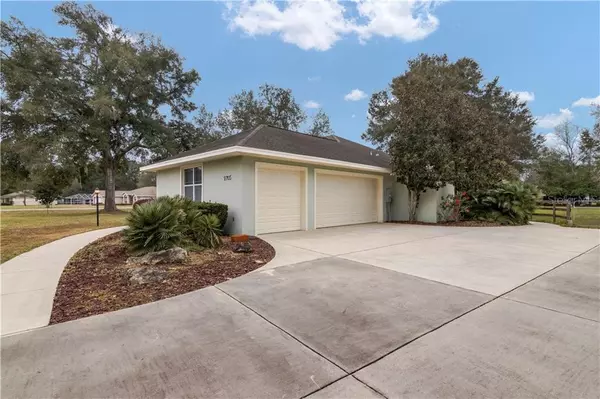$290,000
$299,000
3.0%For more information regarding the value of a property, please contact us for a free consultation.
3 Beds
2 Baths
2,672 SqFt
SOLD DATE : 06/25/2020
Key Details
Sold Price $290,000
Property Type Single Family Home
Sub Type Single Family Residence
Listing Status Sold
Purchase Type For Sale
Square Footage 2,672 sqft
Price per Sqft $108
Subdivision Virmillion Estates Amd
MLS Listing ID G5025630
Sold Date 06/25/20
Bedrooms 3
Full Baths 2
Construction Status Inspections
HOA Fees $2/mo
HOA Y/N No
Year Built 1998
Annual Tax Amount $2,514
Lot Size 1.210 Acres
Acres 1.21
Property Description
Prime location just outside of The Villages. Virmillion Estates provides opportunity to have your own mini-farm yet have the luxury of the convenient location close to everywhere! Spacious outside with 1.2 acres AND inside with over 2600 sqft of living space AND a large 3 car garage! With beautiful wood floors, upgraded kitchen with silestone quartz counters & black appliance overlooking the living area with gas fireplace and plenty of room to spread out! Gorgeous Crown Molding & Large closets and storage throughout. Jetted Soaking Spa Tub in Master Bath with private picture window for relaxing. Walk in Shower and dual sinks in Master. Large guest rooms with loads of closet space. Whole house is wired for generator! Newer HVAC still under warranty, water softener, solar H2O & Solar Attic Fan! Zoned A-1 so bring your animals and enjoy! Schedule your showing today!
Location
State FL
County Marion
Community Virmillion Estates Amd
Zoning A1
Interior
Interior Features Ceiling Fans(s), Split Bedroom, Tray Ceiling(s), Walk-In Closet(s)
Heating Electric, Solar
Cooling Central Air
Flooring Carpet, Ceramic Tile, Wood
Fireplaces Type Gas
Fireplace true
Appliance Dishwasher, Microwave, Range, Refrigerator, Solar Hot Water
Laundry Inside, Laundry Room
Exterior
Exterior Feature Fence, Sliding Doors, Storage
Garage Spaces 3.0
Utilities Available Electricity Available, Sewer Available
Roof Type Shingle
Porch Covered, Enclosed, Screened
Attached Garage true
Garage true
Private Pool No
Building
Lot Description Oversized Lot
Entry Level One
Foundation Slab
Lot Size Range One + to Two Acres
Sewer Septic Tank
Water Well
Structure Type Block,Stucco
New Construction false
Construction Status Inspections
Others
Pets Allowed Yes
Senior Community No
Ownership Fee Simple
Monthly Total Fees $2
Acceptable Financing Cash, Conventional, FHA, USDA Loan, VA Loan
Membership Fee Required Required
Listing Terms Cash, Conventional, FHA, USDA Loan, VA Loan
Special Listing Condition None
Read Less Info
Want to know what your home might be worth? Contact us for a FREE valuation!

Our team is ready to help you sell your home for the highest possible price ASAP

© 2024 My Florida Regional MLS DBA Stellar MLS. All Rights Reserved.
Bought with RE/MAX PREMIER REALTY
GET MORE INFORMATION

REALTORS®






