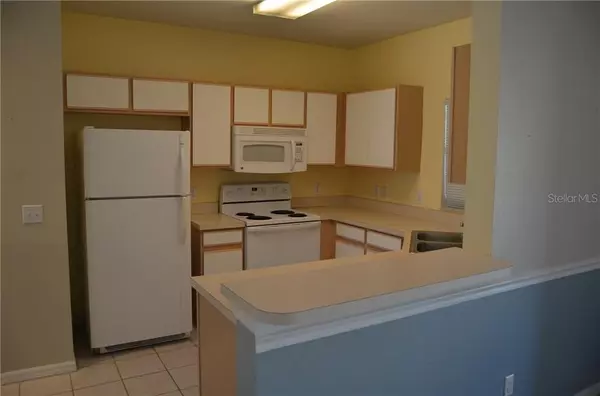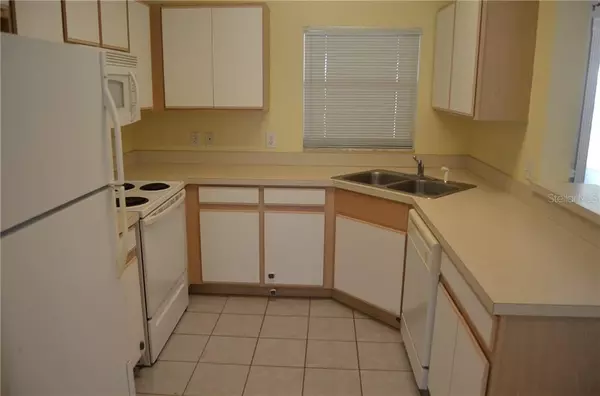$154,900
$154,900
For more information regarding the value of a property, please contact us for a free consultation.
2 Beds
3 Baths
1,297 SqFt
SOLD DATE : 03/23/2020
Key Details
Sold Price $154,900
Property Type Townhouse
Sub Type Townhouse
Listing Status Sold
Purchase Type For Sale
Square Footage 1,297 sqft
Price per Sqft $119
Subdivision Stagecoach Village A-C Prcl 8 Ph 1
MLS Listing ID T3223438
Sold Date 03/23/20
Bedrooms 2
Full Baths 2
Half Baths 1
HOA Fees $240/mo
HOA Y/N Yes
Year Built 2004
Annual Tax Amount $1,820
Lot Size 1,742 Sqft
Acres 0.04
Property Description
Here's a MOVE-IN-READY 2 bedroom, 2.5 bathroom townhome with your name on it! Santa Fe is a GATED COMMUNITY within sought-after Stagecoach Village in Land O Lakes, right on the border of Wesley Chapel. This home sits just 2 miles from I-75 access and the Tampa Premium Outlets, what a PRIME LOCATION! A cute front porch welcomes you to this 1,297 square foot townhome and invites you into a SPACIOUS LIVING ROOM with tasteful paint colors and chair rail molding, and boasting TILE FLOORS. You flow through the OPEN FLOOR PLAN to the dining room with sliding glass doors to the HUGE COVERED & SCREENED PATIO overlooking an lovely GREEN SPACE FOR YOUR BACKYARD. A light n' bright kitchen has a breakfast bar and closet pantry. A convenient half bath completes the first floor. Head upstairs to a DUAL MASTER SUITE. The 12x13 master has a view of the backyard, vaulted ceilings, WALK-IN CLOSET, and en suite bathroom updated with new vanity and WOOD-LOOK TILE FLOORS. 2nd master suite is 11x13 and also has updated en suite bathroom. Laundry closet is located in upstairs hallway. 2 handy STORAGE CLOSETS, one off the patio and one under the stairs. Townhome comes with 2 PARKING SPOTS DIRECTLY IN FRONT OF UNIT and a RING doorbell. ROOF WAS JUST REPLACED, and NEW EXTERIOR PAINT COMING SOON! You just can't beat this location! Easy to show! Call today to schedule. : )
Location
State FL
County Pasco
Community Stagecoach Village A-C Prcl 8 Ph 1
Zoning MPUD
Rooms
Other Rooms Inside Utility, Storage Rooms
Interior
Interior Features Ceiling Fans(s), Split Bedroom, Thermostat, Vaulted Ceiling(s), Walk-In Closet(s)
Heating Central, Electric
Cooling Central Air
Flooring Carpet, Ceramic Tile
Furnishings Unfurnished
Fireplace false
Appliance Dishwasher, Disposal, Dryer, Electric Water Heater, Microwave, Range, Refrigerator, Washer
Laundry Inside, Laundry Closet, Upper Level
Exterior
Exterior Feature Lighting, Rain Gutters, Sidewalk, Sliding Doors
Parking Features Assigned, Guest
Community Features Gated, Park, Playground, Pool, Sidewalks
Utilities Available Cable Connected, Electricity Connected
Amenities Available Basketball Court, Park, Playground, Pool
Roof Type Shingle
Porch Covered, Patio, Screened
Garage false
Private Pool No
Building
Story 2
Entry Level Two
Foundation Slab
Lot Size Range Up to 10,889 Sq. Ft.
Sewer Public Sewer
Water Public
Architectural Style Florida, Traditional
Structure Type Block,Stucco,Wood Frame
New Construction false
Schools
Elementary Schools Denham Oaks Elementary-Po
Middle Schools Cypress Creek Middle School
High Schools Cypress Creek High School
Others
Pets Allowed Yes
HOA Fee Include Pool,Maintenance Structure,Maintenance Grounds,Trash,Water
Senior Community No
Ownership Fee Simple
Monthly Total Fees $240
Acceptable Financing Cash, Conventional, FHA, VA Loan
Membership Fee Required Required
Listing Terms Cash, Conventional, FHA, VA Loan
Special Listing Condition None
Read Less Info
Want to know what your home might be worth? Contact us for a FREE valuation!

Our team is ready to help you sell your home for the highest possible price ASAP

© 2024 My Florida Regional MLS DBA Stellar MLS. All Rights Reserved.
Bought with MIHARA & ASSOCIATES INC.
GET MORE INFORMATION

REALTORS®






