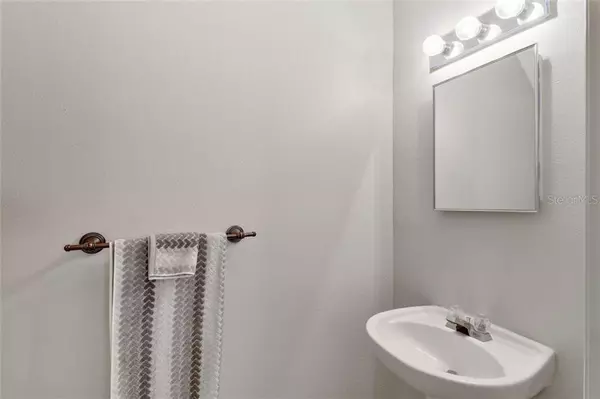$200,000
$210,000
4.8%For more information regarding the value of a property, please contact us for a free consultation.
3 Beds
3 Baths
1,868 SqFt
SOLD DATE : 03/31/2020
Key Details
Sold Price $200,000
Property Type Townhouse
Sub Type Townhouse
Listing Status Sold
Purchase Type For Sale
Square Footage 1,868 sqft
Price per Sqft $107
Subdivision Edgewater Place
MLS Listing ID T3220710
Sold Date 03/31/20
Bedrooms 3
Full Baths 2
Half Baths 1
Construction Status Financing,No Contingency
HOA Fees $207/mo
HOA Y/N Yes
Year Built 2002
Annual Tax Amount $2,577
Lot Size 1,306 Sqft
Acres 0.03
Property Description
This End Unit 3 bedrooms 2 1/2 baths TH offers almost 1900 sq ft of spacious living space plus a 1/car garage. Split bedrooms floor plan and a bonus den/office/loft space. The Master Suite is one of the best features; open, XXL and spacious and a huge walking closet compliments the space...This room is just THE PERFECT RETREAT. EDGEWATER is an Exclusive PRIVATE GATED COMMUNITY located in NW Tampa and minutes from ALL Major Highways, with an EASY COMMUTE to Tampa International Airport, Downtown, Restaurants, Shopping, Schools, Entertainment and Award Winning Florida Beaches. RECENT UPDATES include: NEW Ceramic Tile and Paint in Warm Grey Tone. Roof was replaced few years ago. Street will be repaved in 2020. Great community and in great school zoning. Beautiful and relaxing pond view ... Don't wait, Make this your new home in 2020!
Location
State FL
County Hillsborough
Community Edgewater Place
Zoning PD
Rooms
Other Rooms Attic, Den/Library/Office, Formal Dining Room Separate, Formal Living Room Separate, Inside Utility, Loft
Interior
Interior Features High Ceilings, Walk-In Closet(s)
Heating Central
Cooling Central Air
Flooring Carpet, Ceramic Tile
Furnishings Unfurnished
Fireplace false
Appliance Dishwasher, Disposal, Electric Water Heater, Microwave, Range, Refrigerator
Laundry Inside, Laundry Closet
Exterior
Exterior Feature Sidewalk
Pool Gunite, In Ground
Community Features Deed Restrictions, Gated, Pool, Sidewalks
Utilities Available BB/HS Internet Available, Cable Available, Electricity Connected, Fiber Optics, Fire Hydrant, Public, Sewer Connected, Street Lights
Amenities Available Gated
Waterfront Description Pond
View Y/N 1
Water Access 1
Water Access Desc Pond
View Water
Roof Type Shingle
Porch Front Porch, Patio, Rear Porch
Garage false
Private Pool Yes
Building
Story 2
Entry Level Two
Foundation Slab
Lot Size Range Non-Applicable
Sewer Public Sewer
Water Public
Structure Type Block
New Construction false
Construction Status Financing,No Contingency
Schools
Elementary Schools Woodbridge-Hb
Middle Schools Sergeant Smith Middle-Hb
High Schools Alonso-Hb
Others
Pets Allowed Yes
HOA Fee Include Pool,Escrow Reserves Fund,Maintenance Grounds,Pool
Senior Community No
Pet Size Medium (36-60 Lbs.)
Ownership Fee Simple
Monthly Total Fees $207
Membership Fee Required Required
Num of Pet 2
Special Listing Condition None
Read Less Info
Want to know what your home might be worth? Contact us for a FREE valuation!

Our team is ready to help you sell your home for the highest possible price ASAP

© 2024 My Florida Regional MLS DBA Stellar MLS. All Rights Reserved.
Bought with PEOPLE'S CHOICE REALTY SVC LLC
GET MORE INFORMATION

REALTORS®






