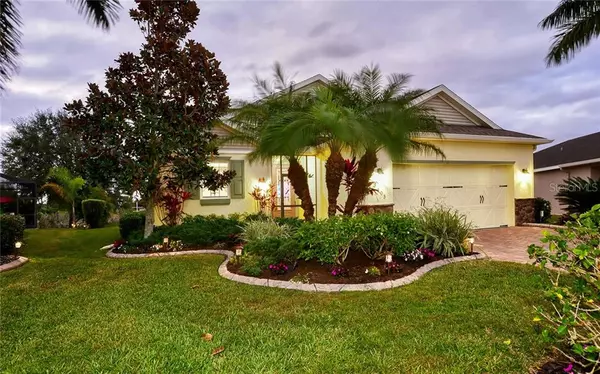$360,000
$379,500
5.1%For more information regarding the value of a property, please contact us for a free consultation.
3 Beds
2 Baths
1,612 SqFt
SOLD DATE : 03/11/2020
Key Details
Sold Price $360,000
Property Type Single Family Home
Sub Type Single Family Residence
Listing Status Sold
Purchase Type For Sale
Square Footage 1,612 sqft
Price per Sqft $223
Subdivision Cottages At Blu Vista
MLS Listing ID A4455679
Sold Date 03/11/20
Bedrooms 3
Full Baths 2
Construction Status Inspections
HOA Fees $41/ann
HOA Y/N Yes
Year Built 2008
Annual Tax Amount $2,520
Lot Size 9,147 Sqft
Acres 0.21
Property Description
THE BEST lake lot in the community CAN be YOURS! Spectacular, colorful sunsets can be seen from this expansive lanai with NEW clear view lanai screen (28'x40') allowing for a beautiful unobstructed view of lake & nature. Meticulous one-owner home was custom designed & built in 2008 on this gorgeous lake lot. Relax in heated, salt-water pool or heated above ground spa while enjoying the views. Lots of space for entertaining, lounging or dining on pavered lanai that was just cleaned & sealed. 10'x18' motorized patio awning creates nice extension of covered area. Outdoor kitchen equipped with Lynx BBQ grill, refrigerator, vent hood, sink & waterproof polymer cabinets. Desired open floor plan with 3 bedrooms, 2 bathrooms, high ceilings, crown moulding & engineered hardwood floors in living areas. Kitchen has stainless appliances, granite, low bar with seating and decorative backsplash. Great room has sizable dining area large enough for big table and hutch with view of pool & lake through triple slider plus new corner electric fireplace & 65" curve TV. Master suite has walk-in closet, dual sinks, walk-in shower & sliders to pool. 2nd guest room has sliders to pool. UNDER 1 YEAR: all appliances & water heater. UNDER 2 YEARS; washer & dryer, pool pump, salt generator, granite, sinks, faucets, carpets, toilets. A/C 3 YEARS. NEW paint in & out. Garage w/hanging storage racks & attic pull down. Hurricane Shutters. NO CDD, HOA $500 annual. Central location close to beaches, downtown, UTC mall, dining & airport.
Location
State FL
County Manatee
Community Cottages At Blu Vista
Zoning PDR
Direction E
Rooms
Other Rooms Attic
Interior
Interior Features Ceiling Fans(s), Crown Molding, Eat-in Kitchen, High Ceilings, Open Floorplan, Solid Wood Cabinets, Stone Counters, Walk-In Closet(s)
Heating Central, Electric
Cooling Central Air
Flooring Carpet, Hardwood, Tile
Fireplaces Type Electric, Family Room
Fireplace true
Appliance Dishwasher, Disposal, Dryer, Electric Water Heater, Microwave, Range, Refrigerator, Washer
Exterior
Exterior Feature Hurricane Shutters, Lighting, Outdoor Grill, Outdoor Kitchen, Outdoor Shower, Rain Gutters, Sliding Doors
Parking Features Driveway, Garage Door Opener
Garage Spaces 2.0
Pool In Ground, Solar Cover
Community Features Deed Restrictions, Playground, Sidewalks
Utilities Available Cable Available, Electricity Connected, Public, Underground Utilities
Amenities Available Playground
View Y/N 1
Water Access 1
Water Access Desc Lake,Pond
View Water
Roof Type Shingle
Porch Covered, Patio, Screened
Attached Garage true
Garage true
Private Pool Yes
Building
Lot Description Level, Sidewalk, Paved
Story 1
Entry Level One
Foundation Slab
Lot Size Range Up to 10,889 Sq. Ft.
Builder Name Rinehart Homes
Sewer Public Sewer
Water Public
Architectural Style Florida
Structure Type Block,Stucco
New Construction false
Construction Status Inspections
Schools
Elementary Schools Kinnan Elementary
Middle Schools Braden River Middle
High Schools Southeast High
Others
Pets Allowed Yes
HOA Fee Include Management,Recreational Facilities
Senior Community No
Ownership Fee Simple
Monthly Total Fees $41
Acceptable Financing Cash, Conventional, FHA, VA Loan
Membership Fee Required Required
Listing Terms Cash, Conventional, FHA, VA Loan
Special Listing Condition None
Read Less Info
Want to know what your home might be worth? Contact us for a FREE valuation!

Our team is ready to help you sell your home for the highest possible price ASAP

© 2024 My Florida Regional MLS DBA Stellar MLS. All Rights Reserved.
Bought with BETTER HOMES AND GARDENS REAL ESTATE ATCHLEY PROPE
GET MORE INFORMATION

REALTORS®






