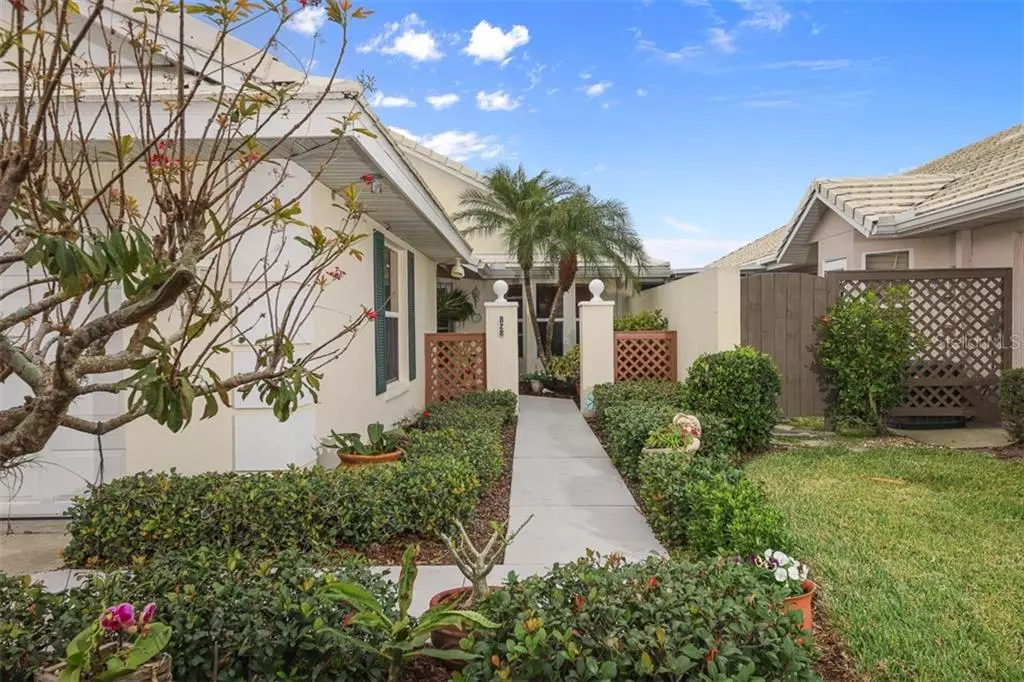$235,000
$245,900
4.4%For more information regarding the value of a property, please contact us for a free consultation.
2 Beds
2 Baths
1,579 SqFt
SOLD DATE : 03/23/2020
Key Details
Sold Price $235,000
Property Type Condo
Sub Type Condominium
Listing Status Sold
Purchase Type For Sale
Square Footage 1,579 sqft
Price per Sqft $148
Subdivision Harrington Lake
MLS Listing ID N6108927
Sold Date 03/23/20
Bedrooms 2
Full Baths 2
Condo Fees $1,465
Construction Status Inspections
HOA Fees $39/ann
HOA Y/N Yes
Year Built 1989
Annual Tax Amount $1,856
Property Description
An immaculate two bedroom, two bath home with a stunning lake view. This beautiful condo/home is gorgeous inside and out. The kitchen has been totally updated with white wood cabinets and a high-end granite in grays and whites and aqua. The backsplash tile complements this kitchen with a desk area perfect for your computer space. An expansive living room and dining room welcome you in from the front door. Sliding glass doors off this space take you to the patio. The outdoor paved patio is the perfect spot to cook out and enjoy entertaining. Your den in the back is a sunroom exposing the bright outdoors and serene pond view. There's even a spot to sit out back with your morning coffee and watch the wildlife. This maintenance free lifestyle gives you more time to enjoy all the activities you love to do. Put this one on the top of your list.
Location
State FL
County Sarasota
Community Harrington Lake
Zoning RSF2
Rooms
Other Rooms Den/Library/Office
Interior
Interior Features Cathedral Ceiling(s), Eat-in Kitchen, Living Room/Dining Room Combo, Solid Wood Cabinets, Stone Counters, Walk-In Closet(s), Window Treatments
Heating Heat Pump
Cooling Central Air
Flooring Carpet, Ceramic Tile
Furnishings Unfurnished
Fireplace false
Appliance Dishwasher, Disposal, Dryer, Microwave, Refrigerator
Laundry Laundry Closet
Exterior
Exterior Feature Hurricane Shutters, Irrigation System, Sliding Doors
Garage Spaces 2.0
Pool In Ground
Community Features Deed Restrictions, Irrigation-Reclaimed Water, Pool, Waterfront
Utilities Available Cable Connected, Electricity Connected, Sprinkler Recycled, Street Lights, Underground Utilities
Amenities Available Clubhouse, Maintenance, Pool
View Water
Roof Type Tile
Porch Patio
Attached Garage true
Garage true
Private Pool No
Building
Story 1
Entry Level One
Foundation Slab
Sewer Public Sewer
Water Public
Architectural Style Florida
Structure Type Block,Stucco
New Construction false
Construction Status Inspections
Others
Pets Allowed Yes
HOA Fee Include Cable TV,Pool,Escrow Reserves Fund,Maintenance Grounds,Management,Pest Control,Pool,Recreational Facilities
Senior Community No
Pet Size Small (16-35 Lbs.)
Ownership Condominium
Monthly Total Fees $527
Acceptable Financing Cash, Conventional
Membership Fee Required Required
Listing Terms Cash, Conventional
Num of Pet 2
Special Listing Condition None
Read Less Info
Want to know what your home might be worth? Contact us for a FREE valuation!

Our team is ready to help you sell your home for the highest possible price ASAP

© 2024 My Florida Regional MLS DBA Stellar MLS. All Rights Reserved.
Bought with MICHAEL SAUNDERS & COMPANY
GET MORE INFORMATION

REALTORS®






