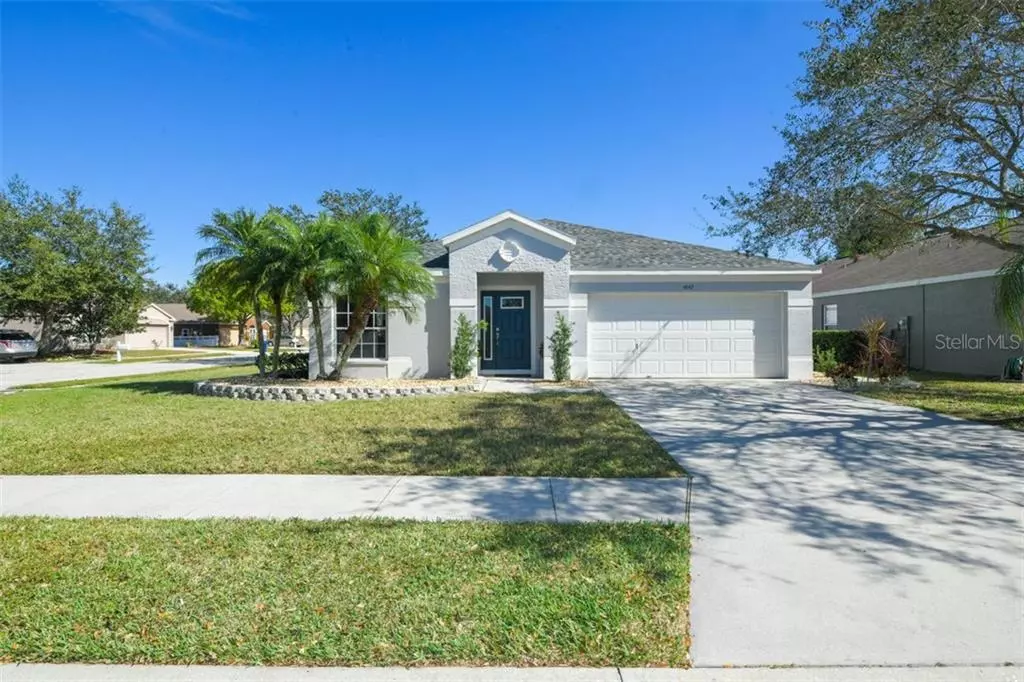$305,000
$300,000
1.7%For more information regarding the value of a property, please contact us for a free consultation.
4 Beds
2 Baths
1,972 SqFt
SOLD DATE : 02/25/2020
Key Details
Sold Price $305,000
Property Type Single Family Home
Sub Type Single Family Residence
Listing Status Sold
Purchase Type For Sale
Square Footage 1,972 sqft
Price per Sqft $154
Subdivision Sabal Harbour Ph V
MLS Listing ID A4457632
Sold Date 02/25/20
Bedrooms 4
Full Baths 2
Construction Status Inspections
HOA Fees $69/mo
HOA Y/N Yes
Year Built 2001
Annual Tax Amount $1,988
Lot Size 7,405 Sqft
Acres 0.17
Property Description
Sabal Harbour Stunner! 4 Bedroom Pool home with NEW ROOF, NEW AC, and NEW SS APPLIANCES! NEW Sherwin-Williams Exterior Paint.
Tile & laminate flooring throughout, no carpet! Spacious kitchen with eat-in breakfast nook & breakfast bar. Comfortable family room with sliders to lanai & pool. Elegant master suite w walk-in closet, garden tub and walk-in shower. Guest bath has been COMPLETELY remodeled with glass shower door, granite counter vanity with soft close cabinet drawers--absolutely beautiful. Three guest bedrooms--Room for Everyone! Fenced backyard with pool, and plenty of lanai space for sunning in the FL breeze. Pool deck & cage freshly painted as well as new screening. Sabal Harbour features sidewalks and mature landscaping throughout, and a resort style pool & clubhouse with tennis, basketball, and playground & open fields. Located near new shopping & dining options with easy access to the interstate, downtown, UTC Mall, or anywhere else! Make it yours TODAY!
Location
State FL
County Manatee
Community Sabal Harbour Ph V
Zoning PDR
Rooms
Other Rooms Family Room, Formal Living Room Separate, Inside Utility
Interior
Interior Features Ceiling Fans(s), Eat-in Kitchen, Living Room/Dining Room Combo, Split Bedroom, Stone Counters, Vaulted Ceiling(s), Walk-In Closet(s), Window Treatments
Heating Central
Cooling Central Air
Flooring Ceramic Tile, Laminate
Furnishings Negotiable
Fireplace false
Appliance Cooktop, Dishwasher, Disposal, Electric Water Heater, Microwave, Range, Refrigerator
Laundry Inside, Laundry Room
Exterior
Exterior Feature Fence, Sidewalk, Sliding Doors, Sprinkler Metered
Garage Spaces 2.0
Pool Child Safety Fence, In Ground, Screen Enclosure
Utilities Available BB/HS Internet Available, Cable Available, Cable Connected, Electricity Connected, Public, Sewer Connected, Sprinkler Meter, Underground Utilities
Roof Type Shingle
Porch Patio, Screened
Attached Garage true
Garage true
Private Pool Yes
Building
Lot Description Corner Lot, Level, Near Public Transit, Sidewalk, Paved
Story 1
Entry Level One
Foundation Slab
Lot Size Range Up to 10,889 Sq. Ft.
Sewer Public Sewer
Water Public
Structure Type Block,Stucco
New Construction false
Construction Status Inspections
Others
Pets Allowed Yes
Senior Community No
Ownership Fee Simple
Monthly Total Fees $69
Acceptable Financing Cash, Conventional, FHA, VA Loan
Membership Fee Required Required
Listing Terms Cash, Conventional, FHA, VA Loan
Special Listing Condition None
Read Less Info
Want to know what your home might be worth? Contact us for a FREE valuation!

Our team is ready to help you sell your home for the highest possible price ASAP

© 2024 My Florida Regional MLS DBA Stellar MLS. All Rights Reserved.
Bought with FINE PROPERTIES
GET MORE INFORMATION

REALTORS®






