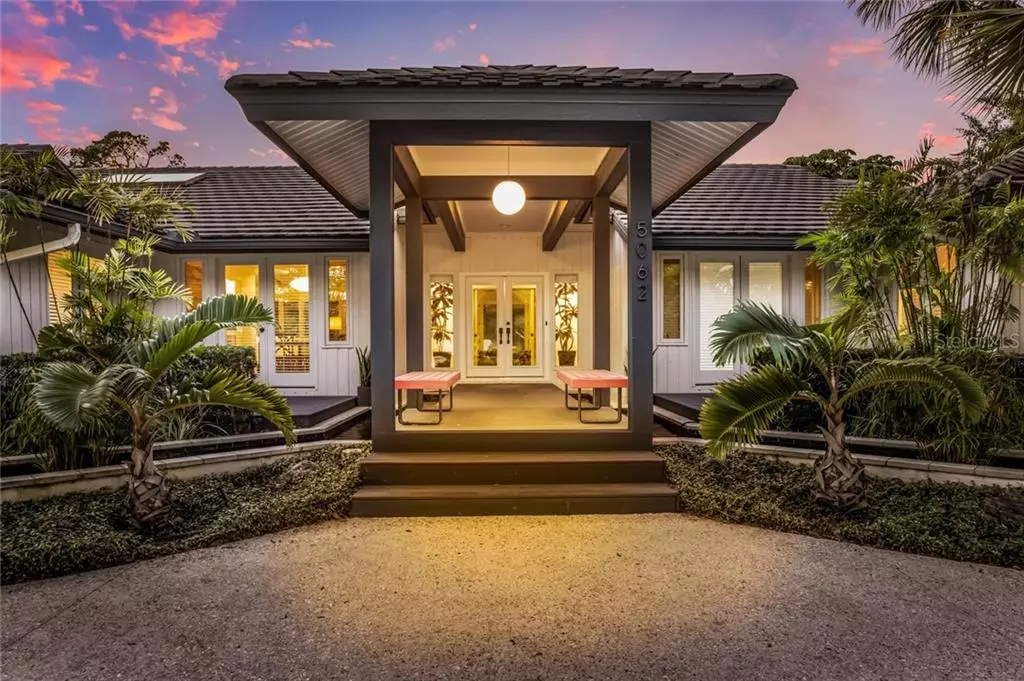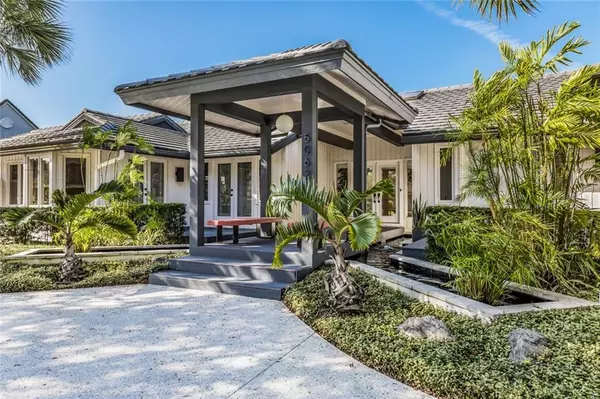$1,050,000
$1,125,000
6.7%For more information regarding the value of a property, please contact us for a free consultation.
4 Beds
3 Baths
3,409 SqFt
SOLD DATE : 03/13/2020
Key Details
Sold Price $1,050,000
Property Type Single Family Home
Sub Type Single Family Residence
Listing Status Sold
Purchase Type For Sale
Square Footage 3,409 sqft
Price per Sqft $308
Subdivision The Landings
MLS Listing ID A4455842
Sold Date 03/13/20
Bedrooms 4
Full Baths 3
Construction Status No Contingency
HOA Fees $160/ann
HOA Y/N Yes
Year Built 1987
Annual Tax Amount $10,014
Lot Size 0.430 Acres
Acres 0.43
Property Description
Do not miss the opportunity to own this fabulous home in the highly sought after community of The Landings. Imagine the peace and tranquility you will experience as you enter your new home through a covered walkway, over a zen Koi pond and surrounded by lush tropical landscaping. Enjoy entertaining or family life in this spacious, light filled residence featuring a gorgeous chefs kitchen, a dream for any home cook. The split floor plan features two master suites with spa inspired baths as well as two additional bedrooms perfect for guests or a home office. This home sits on a spectacular oversized lot backing up to The Eagles Nest Preserve providing both natural beauty and privacy to enjoy your outdoor oasis. There are also several private courtyards, perfect for pets or spending time outdoors. The oversized 2 car garage offers loads of storage and the circular driveway provides parking options for multiple vehicles. Membership is optional to The Landings Racquet Club offering a professional tennis program with 8 clay courts, fitness center, heated pool/spa and a variety of social activities. The Landings is a secure neighborhood with 24 hour guard gate, in a fantastic location convenient to all the best Sarasota has to offer. Schedule your private showing today and start Living and Loving Life at The Landings.
Location
State FL
County Sarasota
Community The Landings
Zoning RSF1
Direction S
Interior
Interior Features Built-in Features, Cathedral Ceiling(s), Ceiling Fans(s), Eat-in Kitchen, Open Floorplan, Skylight(s), Solid Surface Counters, Split Bedroom, Walk-In Closet(s)
Heating Central
Cooling Central Air
Flooring Carpet, Tile
Fireplaces Type Gas, Living Room
Fireplace true
Appliance Built-In Oven, Cooktop, Dishwasher, Disposal, Dryer, Electric Water Heater, Microwave, Refrigerator, Washer, Wine Refrigerator
Laundry Inside, Laundry Room
Exterior
Exterior Feature Fence, French Doors, Irrigation System, Lighting, Rain Gutters
Parking Features Circular Driveway, Driveway
Garage Spaces 2.0
Pool Heated, In Ground
Community Features Buyer Approval Required, Deed Restrictions, Gated
Utilities Available Public
View Trees/Woods
Roof Type Tile
Attached Garage true
Garage true
Private Pool Yes
Building
Lot Description Oversized Lot
Entry Level One
Foundation Crawlspace, Slab
Lot Size Range 1/4 Acre to 21779 Sq. Ft.
Sewer Public Sewer
Water Public
Architectural Style Contemporary
Structure Type Block,Wood Frame
New Construction false
Construction Status No Contingency
Schools
Elementary Schools Phillippi Shores Elementary
Middle Schools Brookside Middle
High Schools Riverview High
Others
Pets Allowed Yes
HOA Fee Include 24-Hour Guard,Private Road
Senior Community No
Ownership Fee Simple
Monthly Total Fees $176
Acceptable Financing Cash, Conventional
Membership Fee Required Required
Listing Terms Cash, Conventional
Special Listing Condition None
Read Less Info
Want to know what your home might be worth? Contact us for a FREE valuation!

Our team is ready to help you sell your home for the highest possible price ASAP

© 2024 My Florida Regional MLS DBA Stellar MLS. All Rights Reserved.
Bought with COLDWELL BANKER RES R E
GET MORE INFORMATION

REALTORS®






