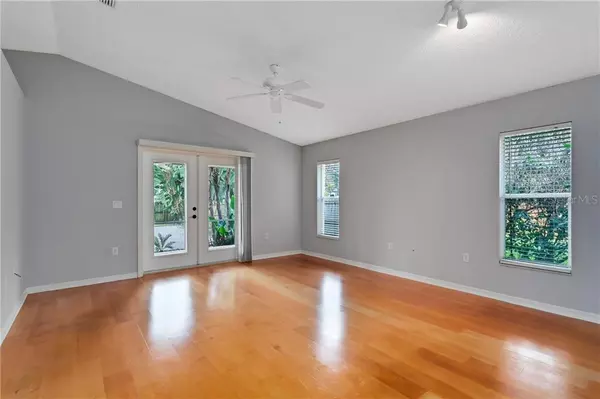$230,000
$224,900
2.3%For more information regarding the value of a property, please contact us for a free consultation.
3 Beds
2 Baths
1,220 SqFt
SOLD DATE : 02/28/2020
Key Details
Sold Price $230,000
Property Type Single Family Home
Sub Type Single Family Residence
Listing Status Sold
Purchase Type For Sale
Square Footage 1,220 sqft
Price per Sqft $188
Subdivision Betts Add To Altamonte Robert L
MLS Listing ID O5836420
Sold Date 02/28/20
Bedrooms 3
Full Baths 2
Construction Status Appraisal,Financing,Inspections
HOA Y/N No
Year Built 1995
Annual Tax Amount $2,346
Lot Size 7,405 Sqft
Acres 0.17
Lot Dimensions 50x150
Property Description
This beautiful three bedroom two bath home in Altamonte Springs awaits you! The long driveway leading up to the one car garage gives you a great view of this home, with the wonderful bay window out front the first thing you see. Once inside, this open floor plan style will greet you with enough open space to accommodate the combined living and dining areas. The spacious kitchen has plenty of counter and cabinet space, as well as stainless steel appliances, so you’ll always feel right at home there. You’ll also love the breakfast bar looking out from the kitchen into that spacious living room. With the master bedroom at the front of the house, you’ll have that lovely bay window as a sitting area, reading nook, or more! The high ceilings in this room also give this already large room an even more airy and spacious feel, with the walk in closet and en suite bathroom providing everything you need. The two additional bedrooms are also spacious, with one even complete with French doors out to the screened porch. There are also French doors in the living room leading out to this backyard area as well. The completely fenced backyard is a gorgeous outdoor space, with lots of lush plants and pretty landscaping, pavered walkways and a large shed perfect for storage and more!
Location
State FL
County Seminole
Community Betts Add To Altamonte Robert L
Zoning R-1AA
Interior
Interior Features Vaulted Ceiling(s)
Heating Electric
Cooling Central Air
Flooring Carpet, Laminate, Tile
Fireplace false
Appliance Dishwasher, Range, Refrigerator
Exterior
Exterior Feature Fence, Irrigation System
Garage Spaces 1.0
Utilities Available Electricity Connected, Sewer Connected
Roof Type Shingle
Attached Garage true
Garage true
Private Pool No
Building
Story 1
Entry Level One
Foundation Slab
Lot Size Range Up to 10,889 Sq. Ft.
Sewer Public Sewer
Water Public
Structure Type Stucco
New Construction false
Construction Status Appraisal,Financing,Inspections
Others
Senior Community No
Ownership Fee Simple
Acceptable Financing Cash, Conventional, FHA, VA Loan
Listing Terms Cash, Conventional, FHA, VA Loan
Special Listing Condition None
Read Less Info
Want to know what your home might be worth? Contact us for a FREE valuation!

Our team is ready to help you sell your home for the highest possible price ASAP

© 2024 My Florida Regional MLS DBA Stellar MLS. All Rights Reserved.
Bought with RE/MAX 200 REALTY
GET MORE INFORMATION

REALTORS®






