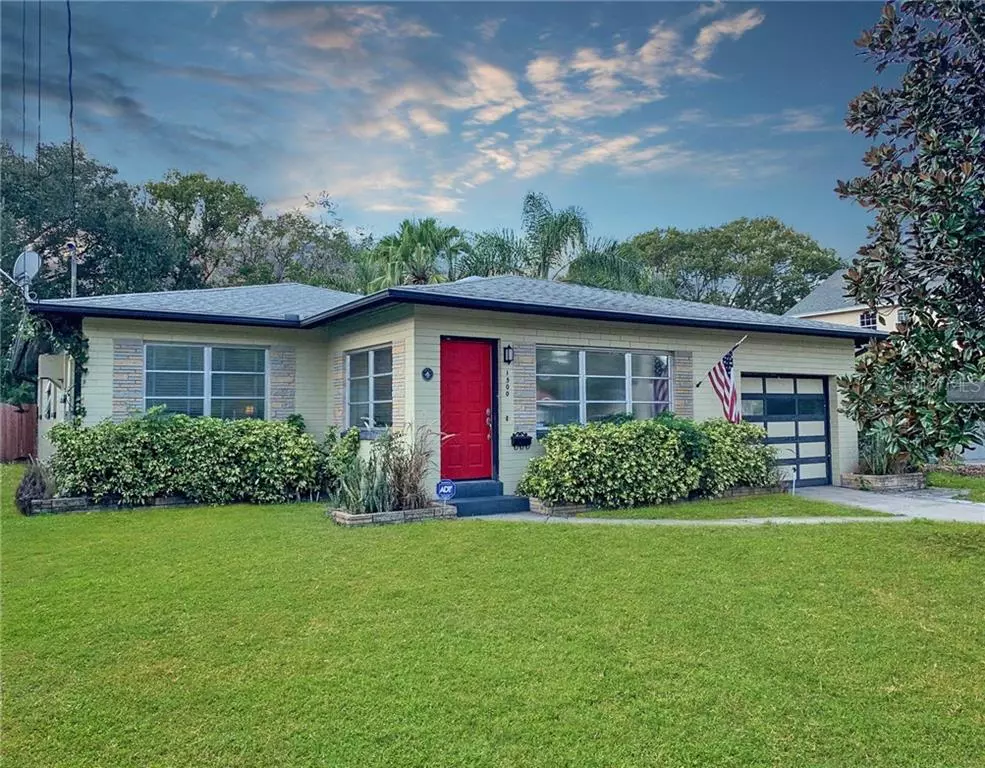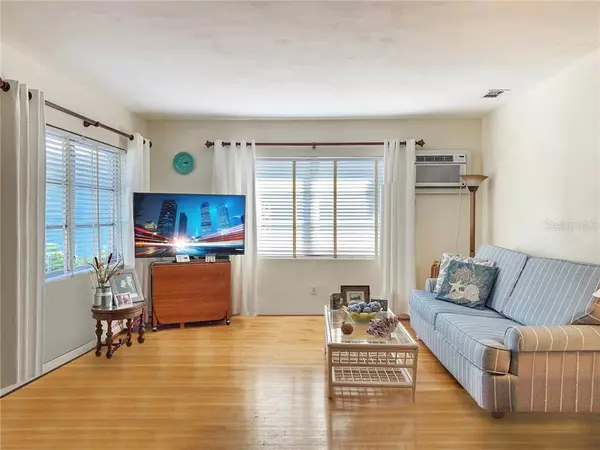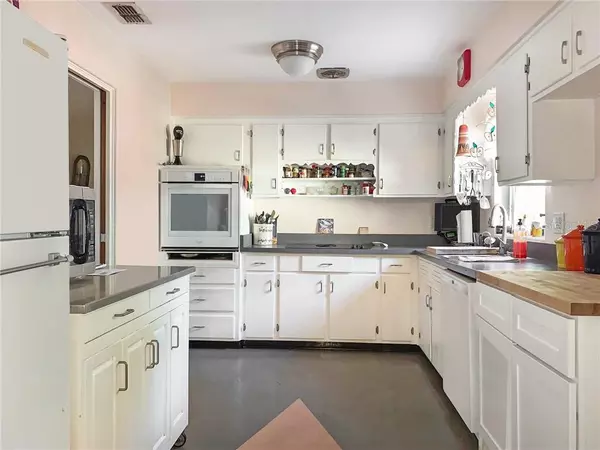$312,000
$309,000
1.0%For more information regarding the value of a property, please contact us for a free consultation.
3 Beds
2 Baths
1,500 SqFt
SOLD DATE : 02/24/2020
Key Details
Sold Price $312,000
Property Type Single Family Home
Sub Type Single Family Residence
Listing Status Sold
Purchase Type For Sale
Square Footage 1,500 sqft
Price per Sqft $208
Subdivision Mayflower
MLS Listing ID O5837733
Sold Date 02/24/20
Bedrooms 3
Full Baths 2
HOA Y/N No
Year Built 1957
Annual Tax Amount $4,400
Lot Size 7,840 Sqft
Acres 0.18
Property Description
Colonial Manor home perfectly located only a short walk/bike to restaurants, cafes, farmer’s market, breweries, boutiques, the East End Market, Leu Gardens, A–rated schools, entertainment and much more. Well maintained, this home features a formal dining room, spacious living room, bright Master bedroom with en-suite bath and a relaxing Florida Room, perfect for reading or watching neighbors go by. Wood floors, large closets, ceiling fans, newer roof and HVAC system, oversized 1 car garage and laundry. Step out to the LARGE fenced backyard and cool yourself in the lap pool or relax in the spa - note that during winter time the pool can be heated. This home is move-in ready with so much potential to add your own touches over the years and call it home sweet home!
Location
State FL
County Orange
Community Mayflower
Zoning R-1A/T/SP
Rooms
Other Rooms Florida Room
Interior
Interior Features Ceiling Fans(s), Living Room/Dining Room Combo, Walk-In Closet(s), Window Treatments
Heating Central
Cooling Central Air
Flooring Carpet, Linoleum, Tile, Wood
Fireplace false
Appliance Built-In Oven, Cooktop, Dishwasher, Dryer, Microwave, Refrigerator, Washer
Laundry In Garage
Exterior
Exterior Feature Fence, Other, Sidewalk
Parking Features Driveway, Off Street, Oversized
Garage Spaces 1.0
Pool In Ground
Utilities Available Cable Available, Electricity Connected, Public, Sewer Connected
View Pool, Trees/Woods
Roof Type Shingle
Attached Garage true
Garage true
Private Pool Yes
Building
Lot Description City Limits, Level, Oversized Lot, Sidewalk, Paved
Story 1
Entry Level One
Foundation Crawlspace, Slab
Lot Size Range Up to 10,889 Sq. Ft.
Sewer Public Sewer
Water Public
Architectural Style Traditional
Structure Type Block
New Construction false
Schools
Elementary Schools Audubon Park K-8
Middle Schools Glenridge Middle
High Schools Winter Park High
Others
Pets Allowed Yes
Senior Community No
Ownership Fee Simple
Acceptable Financing Cash, Conventional
Listing Terms Cash, Conventional
Special Listing Condition None
Read Less Info
Want to know what your home might be worth? Contact us for a FREE valuation!

Our team is ready to help you sell your home for the highest possible price ASAP

© 2024 My Florida Regional MLS DBA Stellar MLS. All Rights Reserved.
Bought with ANNE ROGERS REALTY GROUP INC
GET MORE INFORMATION

REALTORS®






