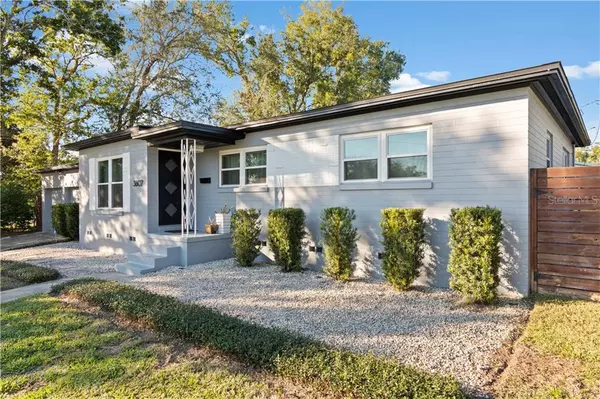$346,500
$340,000
1.9%For more information regarding the value of a property, please contact us for a free consultation.
3 Beds
2 Baths
1,505 SqFt
SOLD DATE : 03/09/2020
Key Details
Sold Price $346,500
Property Type Single Family Home
Sub Type Single Family Residence
Listing Status Sold
Purchase Type For Sale
Square Footage 1,505 sqft
Price per Sqft $230
Subdivision Heather Hills Sub
MLS Listing ID O5835306
Sold Date 03/09/20
Bedrooms 3
Full Baths 2
Construction Status Inspections
HOA Y/N No
Year Built 1957
Annual Tax Amount $2,875
Lot Size 10,018 Sqft
Acres 0.23
Property Description
MOVE IN READY Mid Century Modern charming home close to downtown and NO HOA! This super cute home features 3 beds, 2 baths an open floor plan, real wood floors and recent great energy efficient updates. The formal living room welcomes you into the home where you can see the formal dining room which has an updated lighting fixture. Step down into the tiled family room, which also has French doors for privacy and a door leading to the expansive backyard. The kitchen is off the dining room and overlooks the large, oversized fenced yard with a wooden deck. The bedrooms are all down the hall. The owner's suite features an en-suite bath and wood floors. The two guest bedrooms share the guest bath that has new tiled floors. Other recent updates include new exterior paint, hot water heater, new shower tile and valve in master bath, new front door and fire rated entry door from garage (2019), new roof (2018), new windows (2017), new AC (2016), and new interior paint, new sinks & toilets, blown in insulation, fencing and landscaping in 2015. All of the lighting fixtures have been replaced as well. This home is energy efficient – the electric bills range from $91 to $105! Home is in walking distance to Lake Underhill Park with walking trails, a boat ramp and exercise stations. Centrally located close to downtown Orlando, major highways and great restaurants. Make this wonderful home yours today!
Location
State FL
County Orange
Community Heather Hills Sub
Zoning R-1A
Rooms
Other Rooms Formal Dining Room Separate, Formal Living Room Separate
Interior
Interior Features Ceiling Fans(s), Living Room/Dining Room Combo, Thermostat
Heating Heat Pump
Cooling Central Air
Flooring Ceramic Tile, Wood
Furnishings Unfurnished
Fireplace false
Appliance Dishwasher, Dryer, Range, Refrigerator, Washer
Laundry In Garage
Exterior
Exterior Feature Fence, French Doors
Parking Features Driveway, Garage Door Opener
Garage Spaces 2.0
Community Features None
Utilities Available BB/HS Internet Available, Cable Available, Electricity Available, Electricity Connected, Phone Available, Public, Street Lights, Water Available
Roof Type Shingle
Porch Deck
Attached Garage true
Garage true
Private Pool No
Building
Lot Description City Limits, In County, Oversized Lot, Paved
Entry Level One
Foundation Crawlspace, Slab
Lot Size Range Up to 10,889 Sq. Ft.
Sewer None, Public Sewer
Water Public
Architectural Style Ranch
Structure Type Block,Concrete
New Construction false
Construction Status Inspections
Schools
Elementary Schools Lake Como Elem
Middle Schools Lake Como School K-8
High Schools Boone High
Others
Pets Allowed Yes
HOA Fee Include None
Senior Community No
Ownership Fee Simple
Acceptable Financing Cash, Conventional, FHA, VA Loan
Listing Terms Cash, Conventional, FHA, VA Loan
Special Listing Condition None
Read Less Info
Want to know what your home might be worth? Contact us for a FREE valuation!

Our team is ready to help you sell your home for the highest possible price ASAP

© 2025 My Florida Regional MLS DBA Stellar MLS. All Rights Reserved.
Bought with CORE GROUP REAL ESTATE LLC
GET MORE INFORMATION
REALTORS®






