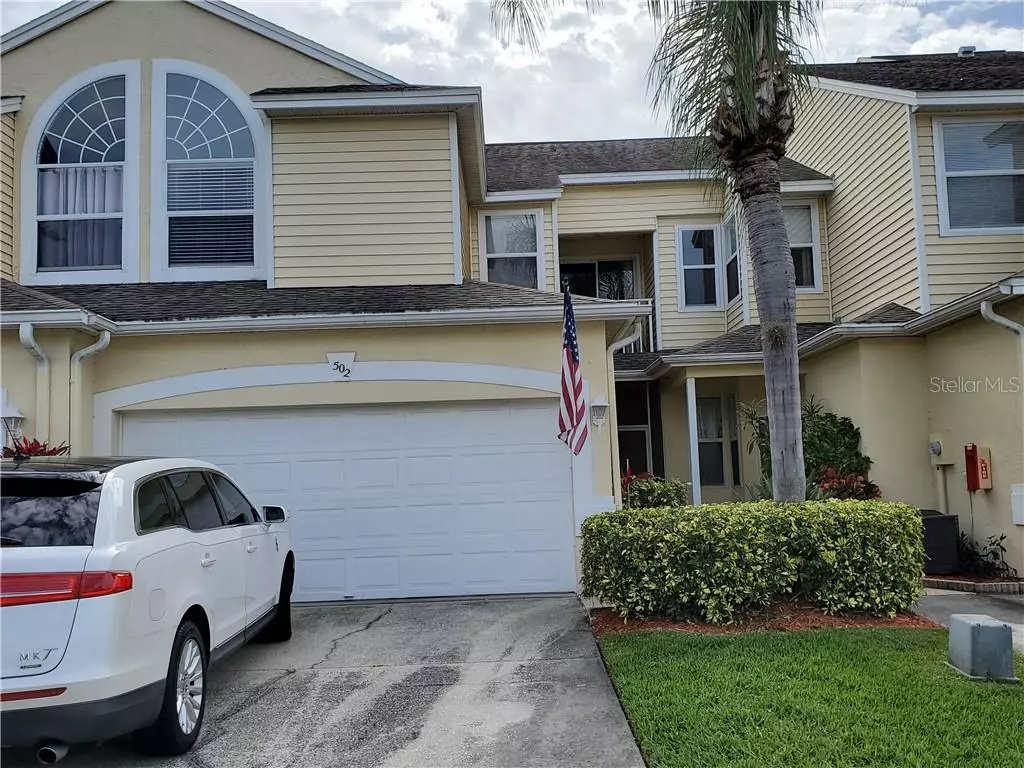$240,000
$249,900
4.0%For more information regarding the value of a property, please contact us for a free consultation.
3 Beds
3 Baths
1,792 SqFt
SOLD DATE : 03/31/2020
Key Details
Sold Price $240,000
Property Type Townhouse
Sub Type Townhouse
Listing Status Sold
Purchase Type For Sale
Square Footage 1,792 sqft
Price per Sqft $133
Subdivision Willow Greens
MLS Listing ID U8072066
Sold Date 03/31/20
Bedrooms 3
Full Baths 2
Half Baths 1
HOA Fees $326/mo
HOA Y/N Yes
Year Built 1995
Annual Tax Amount $1,539
Lot Size 2,613 Sqft
Acres 0.06
Property Description
BIG Price Reduction!! "BACK ON MARKET!!" This HIDDEN GEM is a MUST SEE!! A beautiful, comforting 3 Bedroom 2/1 Bath, 2 car garage, well-taken cared for home that will welcome you warmly as you walk into the enclosed front porch. This home in a NON-flood zone features vaulted ceilings, ceiling fans, open floor plan, newer all kitchen appliances including beautiful granite counter tops, reverse osmosis, water softener, plenty beautiful wooden cabinets in the kitchen, intercom with radio connected to upstairs bedrooms,and huge enclosed Florida room with wine cooler, cable, and dehumidifier and a/c unit for your relaxation and entertainment all year around. LOST power? NO PROBLEM! JUST SWITCH ON the 4000 watt Generator operates on propane!! Conveniently located close to all your shopping needs, restaurants, schools, minutes to beautiful golf courses, and less than 10 minutes to most beautiful beaches like Clearwater Beach, IRB beach, St. Petersburg airport and more. Or just walk a few steps to the community clubhouse with a heated pool and spa to soak. Roof 2011, A/C 2013. Don't wait too long! Schedule an appointment today and bring us an offer. Just move-in and start your 2020 perfectly in your new home! Furnitures are negotiable. Sellers are moving back to their families in MA
Location
State FL
County Pinellas
Community Willow Greens
Rooms
Other Rooms Bonus Room, Florida Room, Loft
Interior
Interior Features Cathedral Ceiling(s), Ceiling Fans(s), Eat-in Kitchen, Living Room/Dining Room Combo, Open Floorplan, Solid Wood Cabinets, Split Bedroom, Stone Counters, Vaulted Ceiling(s), Walk-In Closet(s)
Heating Central, Electric
Cooling Central Air, Wall/Window Unit(s)
Flooring Carpet, Laminate, Tile
Fireplace false
Appliance Bar Fridge, Convection Oven, Dishwasher, Disposal, Dryer, Electric Water Heater, Freezer, Ice Maker, Kitchen Reverse Osmosis System, Microwave, Range, Refrigerator, Washer, Water Purifier, Water Softener
Laundry In Garage, In Kitchen
Exterior
Exterior Feature Balcony, Lighting, Rain Gutters, Sliding Doors
Parking Features Garage Door Opener
Garage Spaces 2.0
Pool Gunite, Heated, In Ground
Community Features Buyer Approval Required, Pool
Utilities Available Cable Connected, Electricity Connected, Phone Available, Sewer Connected, Street Lights, Water Available
Amenities Available Cable TV, Clubhouse, Spa/Hot Tub
Roof Type Shingle
Porch Covered, Enclosed, Front Porch
Attached Garage true
Garage true
Private Pool No
Building
Story 2
Entry Level Two
Foundation Slab
Lot Size Range Up to 10,889 Sq. Ft.
Sewer Public Sewer
Water Public
Structure Type Block,Concrete,Stucco,Vinyl Siding
New Construction false
Schools
Elementary Schools Southern Oak Elementary-Pn
Middle Schools Largo Middle-Pn
High Schools Largo High-Pn
Others
Pets Allowed Yes
HOA Fee Include Cable TV,Pool,Maintenance Structure,Maintenance Grounds,Pool,Sewer,Trash,Water
Senior Community No
Pet Size Medium (36-60 Lbs.)
Ownership Fee Simple
Monthly Total Fees $326
Acceptable Financing Cash, Conventional, FHA, VA Loan
Membership Fee Required Required
Listing Terms Cash, Conventional, FHA, VA Loan
Num of Pet 2
Special Listing Condition None
Read Less Info
Want to know what your home might be worth? Contact us for a FREE valuation!

Our team is ready to help you sell your home for the highest possible price ASAP

© 2024 My Florida Regional MLS DBA Stellar MLS. All Rights Reserved.
Bought with CHARLES RUTENBERG REALTY INC
GET MORE INFORMATION

REALTORS®






