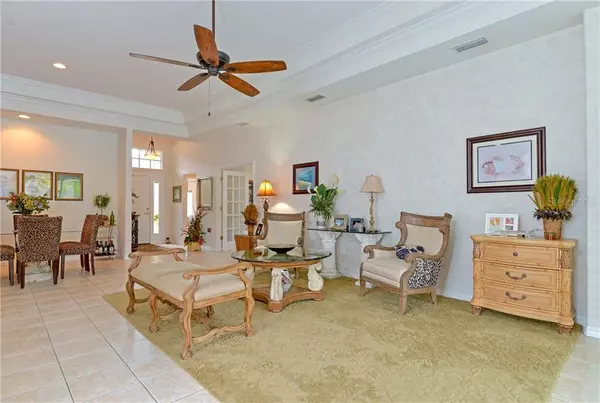$340,000
$345,000
1.4%For more information regarding the value of a property, please contact us for a free consultation.
3 Beds
2 Baths
1,963 SqFt
SOLD DATE : 02/26/2020
Key Details
Sold Price $340,000
Property Type Single Family Home
Sub Type Single Family Residence
Listing Status Sold
Purchase Type For Sale
Square Footage 1,963 sqft
Price per Sqft $173
Subdivision Stoneybrook At Heritage H Spa U1Pb39/160
MLS Listing ID A4457488
Sold Date 02/26/20
Bedrooms 3
Full Baths 2
Construction Status Inspections
HOA Fees $110/qua
HOA Y/N Yes
Year Built 2004
Annual Tax Amount $4,375
Lot Size 6,969 Sqft
Acres 0.16
Property Description
Beautiful LAKE FRONT home in Stoneybrook at Heritage Harbour with pool. UPDATED THROUGHOUT. Three bedrooms plus formal living, formal dining and family room. This home boasts an open floor plan with a stunning view of the lake. In 2018, a brand new kitchen, new a/c unit, new pool heater and pool pump were installed. Newer, premium grade carpet in bedrooms and family room and freshly painted interior. Brand new irrigation control panel. The kitchen includes gorgeous, leathered granite counter tops, high-end cabinets with glazing and all stainless steel appliances. The kitchen renovations include a one-level peninsula that offers an expanded prepping and seating area. Beautiful landscape lights illuminate palm trees in back yard. Over-sized garage for plenty of storage. This home is meticulously maintained and move-in ready! Fabulous gated golf course community with no mandatory fees! The clubhouse has a restaurant. The community has a heated resort-style pool and spa, fitness center, rec center scheduled activities, tennis, pickleball, volleyball, basketball, ball fields, dog parks, the lake with fishing pier, trails, playgrounds, picnic areas and more. Close to the most beautiful beaches in the world, also Anna Marie Island, downtown Sarasota, Lakewood Ranch, UTC Mall, Ellenton Mall, I75 and airports. Priced to sell!
Location
State FL
County Manatee
Community Stoneybrook At Heritage H Spa U1Pb39/160
Zoning PDMU
Rooms
Other Rooms Attic, Breakfast Room Separate, Family Room, Inside Utility
Interior
Interior Features Ceiling Fans(s), Crown Molding, Eat-in Kitchen, High Ceilings, Kitchen/Family Room Combo, Living Room/Dining Room Combo, Open Floorplan, Solid Wood Cabinets, Stone Counters, Tray Ceiling(s), Walk-In Closet(s), Window Treatments
Heating Central
Cooling Central Air
Flooring Carpet, Ceramic Tile
Furnishings Unfurnished
Fireplace false
Appliance Dishwasher, Disposal, Electric Water Heater, Exhaust Fan, Microwave, Range, Refrigerator
Laundry Inside, Laundry Room
Exterior
Exterior Feature Hurricane Shutters, Irrigation System, Lighting, Sliding Doors
Parking Features Driveway, Garage Door Opener, Parking Pad
Garage Spaces 2.0
Pool Auto Cleaner, Gunite, Heated, In Ground, Indoor
Community Features Buyer Approval Required, Deed Restrictions, Fishing, Gated, Golf, Park, Playground, Pool, Sidewalks, Special Community Restrictions, Tennis Courts
Utilities Available Cable Connected, Electricity Connected, Phone Available, Public, Sewer Connected, Street Lights
Amenities Available Clubhouse, Fence Restrictions, Fitness Center, Gated, Park, Playground, Pool
Waterfront Description Lake,Pond
View Y/N 1
View Water
Roof Type Shingle
Porch Covered, Enclosed, Patio, Rear Porch, Screened
Attached Garage true
Garage true
Private Pool Yes
Building
Lot Description Greenbelt, Level, Near Golf Course, Paved
Story 1
Entry Level One
Foundation Slab
Lot Size Range Up to 10,889 Sq. Ft.
Sewer Public Sewer
Water Public
Architectural Style Contemporary, Florida
Structure Type Block,Stucco
New Construction false
Construction Status Inspections
Schools
Elementary Schools Freedom Elementary
Middle Schools Carlos E. Haile Middle
High Schools Braden River High
Others
Pets Allowed Breed Restrictions, Yes
HOA Fee Include Management,Private Road
Senior Community No
Ownership Fee Simple
Monthly Total Fees $110
Acceptable Financing Cash, Conventional, FHA, VA Loan
Membership Fee Required Required
Listing Terms Cash, Conventional, FHA, VA Loan
Special Listing Condition None
Read Less Info
Want to know what your home might be worth? Contact us for a FREE valuation!

Our team is ready to help you sell your home for the highest possible price ASAP

© 2024 My Florida Regional MLS DBA Stellar MLS. All Rights Reserved.
Bought with FLORIDA EXECUTIVE REALTY
GET MORE INFORMATION

REALTORS®






