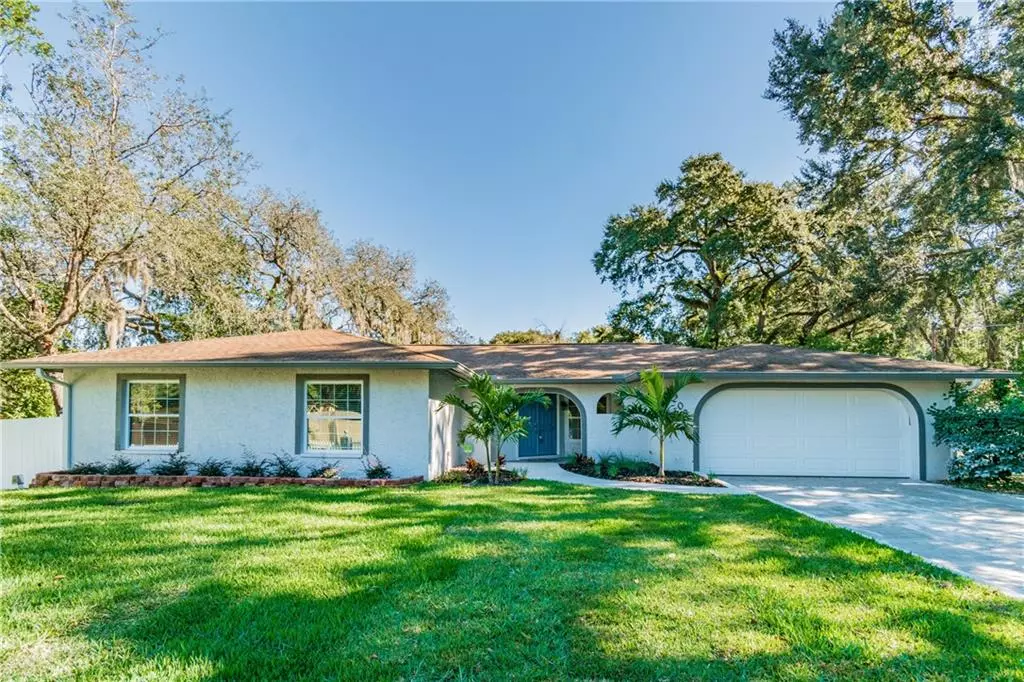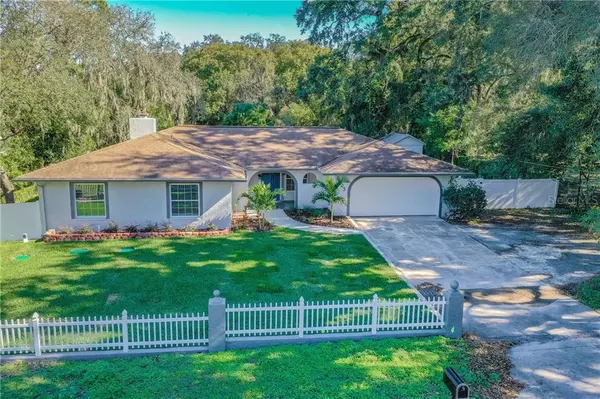$300,000
$319,000
6.0%For more information regarding the value of a property, please contact us for a free consultation.
3 Beds
3 Baths
2,006 SqFt
SOLD DATE : 05/05/2020
Key Details
Sold Price $300,000
Property Type Single Family Home
Sub Type Single Family Residence
Listing Status Sold
Purchase Type For Sale
Square Footage 2,006 sqft
Price per Sqft $149
Subdivision Unplatted
MLS Listing ID T3217945
Sold Date 05/05/20
Bedrooms 3
Full Baths 2
Half Baths 1
HOA Y/N No
Year Built 1972
Annual Tax Amount $2,806
Lot Size 0.330 Acres
Acres 0.33
Lot Dimensions 105x137
Property Description
$10K Price Improvement!! Welcome Home! You can STOP your home search right HERE! This home has been FULLY REMODELED, and no expense has been spared. Home features 3 generous sized bedrooms with 2 ½ bathrooms. As you walk in you will notice the open floor-plan along with the beautiful title flooring throughout. Looking to entertain in your new home? With two (2) over sized living spaces, separated by the kitchen, you can entertain to your hearts content. The GOURMET KITCHEN comes with all BRAND NEW stainless steel appliances, granite counter-tops and upgraded lighting fixtures. The cozy master bedroom has a wood burning fireplace along with a sitting area for enjoying your morning coffee or reading your new book. BRAND NEW HVAC system and 200 AMP electrical panel! All plumbing, including the septic system, water softener and water heater is BRAND NEW! A state-of-the-art security system is installed and included. Save on your electrical bills with the brand new high efficient windows and sliders and the energy efficient LED lighting through out the home. As you arrive for your showing you will notice the well-manicured landscaping that is kept hydrated by the brand new eight (8) zone sprinkler system. As a bonus, in the backyard is a SHED equipped with electricity and has a new roof and lighting, perfect for storage or a workshop area. Brand new gutters have been installed in the front and rear of the home. Competitively priced and move in ready! Schedule your showing today, this one won’t last long! 360 Virtual Tour Link: https://app.cloudpano.com/tours/qnTbM2MSMo?mls=1
Location
State FL
County Hillsborough
Community Unplatted
Zoning RS-50
Rooms
Other Rooms Bonus Room, Family Room, Formal Dining Room Separate
Interior
Interior Features Ceiling Fans(s), Kitchen/Family Room Combo, Living Room/Dining Room Combo, Open Floorplan, Wet Bar, Window Treatments
Heating Electric
Cooling Central Air
Flooring Carpet, Ceramic Tile
Fireplace true
Appliance Dishwasher, Disposal, Microwave, Range, Range Hood, Refrigerator, Water Softener
Exterior
Exterior Feature Fence, Irrigation System, Storage
Parking Features Driveway, Garage Door Opener
Garage Spaces 2.0
Utilities Available Cable Available, Electricity Connected
Roof Type Shingle
Attached Garage true
Garage true
Private Pool No
Building
Story 1
Entry Level One
Foundation Slab
Lot Size Range 1/4 Acre to 21779 Sq. Ft.
Sewer Septic Tank
Water Well
Structure Type Block
New Construction false
Others
Senior Community No
Ownership Fee Simple
Acceptable Financing Cash, Conventional, FHA, VA Loan
Listing Terms Cash, Conventional, FHA, VA Loan
Special Listing Condition None
Read Less Info
Want to know what your home might be worth? Contact us for a FREE valuation!

Our team is ready to help you sell your home for the highest possible price ASAP

© 2024 My Florida Regional MLS DBA Stellar MLS. All Rights Reserved.
Bought with THE PROPERTY PROS REAL ESTATE
GET MORE INFORMATION

REALTORS®






