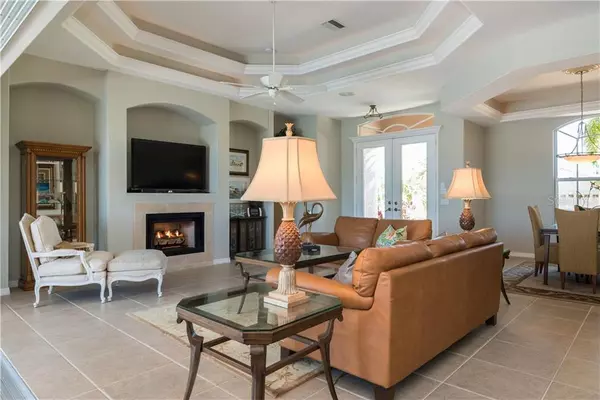$541,000
$545,000
0.7%For more information regarding the value of a property, please contact us for a free consultation.
3 Beds
2 Baths
2,300 SqFt
SOLD DATE : 03/16/2020
Key Details
Sold Price $541,000
Property Type Single Family Home
Sub Type Single Family Residence
Listing Status Sold
Purchase Type For Sale
Square Footage 2,300 sqft
Price per Sqft $235
Subdivision Punta Gorda Isles Sec 15
MLS Listing ID C7424107
Sold Date 03/16/20
Bedrooms 3
Full Baths 2
Construction Status Financing,Inspections
HOA Y/N No
Year Built 1999
Annual Tax Amount $6,100
Lot Size 9,583 Sqft
Acres 0.22
Lot Dimensions 102x120x58x123
Property Description
Incredible attention to detail during construction, impeccable maintenance and updating since makes this Tom Fero Burnt Store Isles beauty one to see!
Some of the features are large aquarium glass window, expanded water views in 2 directions, 3 lighted tray ceilings, zero corner sliders, fireplace(gas), etched, 8 foot double entry doors, newer 20 inch porcelain tile, carpet in bedrooms, granite tops, switched outlets on display shelves, radiant barrier under plywood, Complete hurricane protection, solar & gas heat for the pool and spa topped off by an oversized concrete dock and a 10K boat lift. Some of the updates include 2 year old A/C system(prepaid maintenance agreement), interior paint in 2019, New pool finish in 2017. Roof cleaned every 6 months with low pressure. Original owners have building plans, complete picture history of build and tons of records. An extra walk in storage closet for holiday items etc. No disappointments here! Please schedule a showing with at least 90 minutes notice.
Location
State FL
County Charlotte
Community Punta Gorda Isles Sec 15
Zoning GS-3.5
Interior
Interior Features Ceiling Fans(s), Eat-in Kitchen, High Ceilings, Living Room/Dining Room Combo, Open Floorplan, Split Bedroom, Stone Counters, Tray Ceiling(s), Walk-In Closet(s), Window Treatments
Heating Central
Cooling Central Air, Humidity Control
Flooring Carpet, Tile
Fireplace true
Appliance Built-In Oven, Cooktop, Dishwasher, Disposal, Dryer, Electric Water Heater, Microwave, Refrigerator, Washer
Laundry Laundry Room
Exterior
Exterior Feature Hurricane Shutters, Irrigation System, Rain Gutters, Sliding Doors
Garage Spaces 2.0
Pool Gunite, Heated, In Ground, Screen Enclosure, Solar Heat
Utilities Available Cable Available
Waterfront Description Canal - Saltwater
View Y/N 1
Water Access 1
Water Access Desc Canal - Saltwater
Roof Type Tile
Attached Garage true
Garage true
Private Pool Yes
Building
Story 1
Entry Level One
Foundation Stem Wall
Lot Size Range Up to 10,889 Sq. Ft.
Sewer Public Sewer
Water Public
Architectural Style Florida
Structure Type Block
New Construction false
Construction Status Financing,Inspections
Schools
Elementary Schools Sallie Jones Elementary
Middle Schools Punta Gorda Middle
High Schools Charlotte High
Others
Senior Community No
Ownership Fee Simple
Special Listing Condition None
Read Less Info
Want to know what your home might be worth? Contact us for a FREE valuation!

Our team is ready to help you sell your home for the highest possible price ASAP

© 2024 My Florida Regional MLS DBA Stellar MLS. All Rights Reserved.
Bought with GULF ACCESS HOMES INC
GET MORE INFORMATION

REALTORS®






