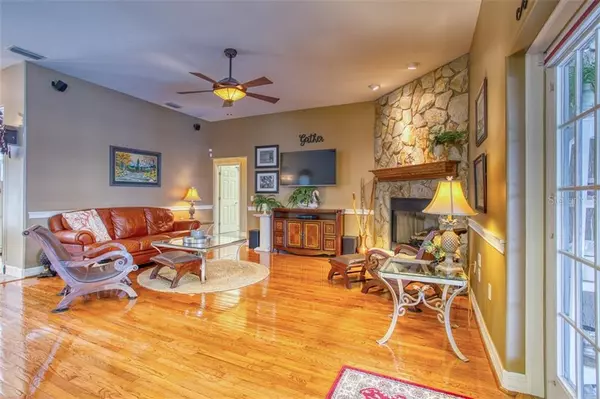$312,000
$325,000
4.0%For more information regarding the value of a property, please contact us for a free consultation.
3 Beds
3 Baths
2,503 SqFt
SOLD DATE : 02/21/2020
Key Details
Sold Price $312,000
Property Type Single Family Home
Sub Type Single Family Residence
Listing Status Sold
Purchase Type For Sale
Square Footage 2,503 sqft
Price per Sqft $124
Subdivision Yorkshire
MLS Listing ID T3218139
Sold Date 02/21/20
Bedrooms 3
Full Baths 3
Construction Status Appraisal,Financing,Inspections
HOA Fees $19/ann
HOA Y/N Yes
Year Built 1999
Annual Tax Amount $3,053
Lot Size 0.820 Acres
Acres 0.82
Property Description
*POOL Home nestled among mature oaks, on large lot(.82 Acre) & in a quiet cul-de-sac. Home has 3 bedrooms, 3 baths, 2,503 square feet of living space, a separate office and a 2 car side entry garage. The formal dining room has carpet, tray ceiling, chair rail, chandelier and transom window, large enough for family dinners. The kitchen is open and has easy maintenance tile floors, stainless appliances, granite counter tops, lots of cabinet space, snack bar and easy flow into the living room where you can curl up next to the gas fireplace or entertain guests. Large master bedroom has a unique tray ceiling with double drop ceiling fans, wood floors, sitting area, private access to screened lanai and ensuite bath that offers double sink vanity, large soaking tub and glass enclosed separate shower. The office/in-law suite has crown molding, ceiling fan, transom windows and private bath, perfect space for studying or guest suite. Enjoy your morning coffee in your careened lanai and enjoy the views of the towering oaks, and retention pond. No Backyard neighbors! Spacious back yard with plenty of room for outdoor activities and storage shed. Conveniently located to I-4 and close to schools, shopping and restaurants. Very quiet neighborhood. Only 40 minutes from Florida’s top vacation destinations, Orlando, Disney.
Location
State FL
County Polk
Community Yorkshire
Rooms
Other Rooms Formal Dining Room Separate, Inside Utility
Interior
Interior Features Ceiling Fans(s), Kitchen/Family Room Combo, Open Floorplan, Solid Wood Cabinets, Stone Counters, Tray Ceiling(s), Walk-In Closet(s)
Heating Central, Electric
Cooling Central Air
Flooring Carpet, Ceramic Tile, Wood
Fireplaces Type Gas
Fireplace true
Appliance Dishwasher, Microwave, Range, Refrigerator
Laundry Inside
Exterior
Exterior Feature Sidewalk
Parking Features Driveway, Garage Door Opener, Garage Faces Side, Guest, Off Street
Garage Spaces 2.0
Pool Gunite, In Ground
Utilities Available Other
View Pool
Roof Type Shingle
Porch Covered, Enclosed
Attached Garage true
Garage true
Private Pool Yes
Building
Entry Level One
Foundation Slab
Lot Size Range 1/2 Acre to 1 Acre
Sewer Septic Tank
Water Public
Architectural Style Contemporary, Florida
Structure Type Block,Stucco
New Construction false
Construction Status Appraisal,Financing,Inspections
Schools
Elementary Schools Wendell Watson Elem
Middle Schools Lake Gibson Middle/Junio
High Schools Lake Gibson High
Others
Pets Allowed Yes
Senior Community No
Ownership Fee Simple
Monthly Total Fees $19
Acceptable Financing Cash, Conventional, FHA, USDA Loan, VA Loan
Membership Fee Required Required
Listing Terms Cash, Conventional, FHA, USDA Loan, VA Loan
Special Listing Condition None
Read Less Info
Want to know what your home might be worth? Contact us for a FREE valuation!

Our team is ready to help you sell your home for the highest possible price ASAP

© 2024 My Florida Regional MLS DBA Stellar MLS. All Rights Reserved.
Bought with REALTY EXECUTIVES ADAMO
GET MORE INFORMATION

REALTORS®






