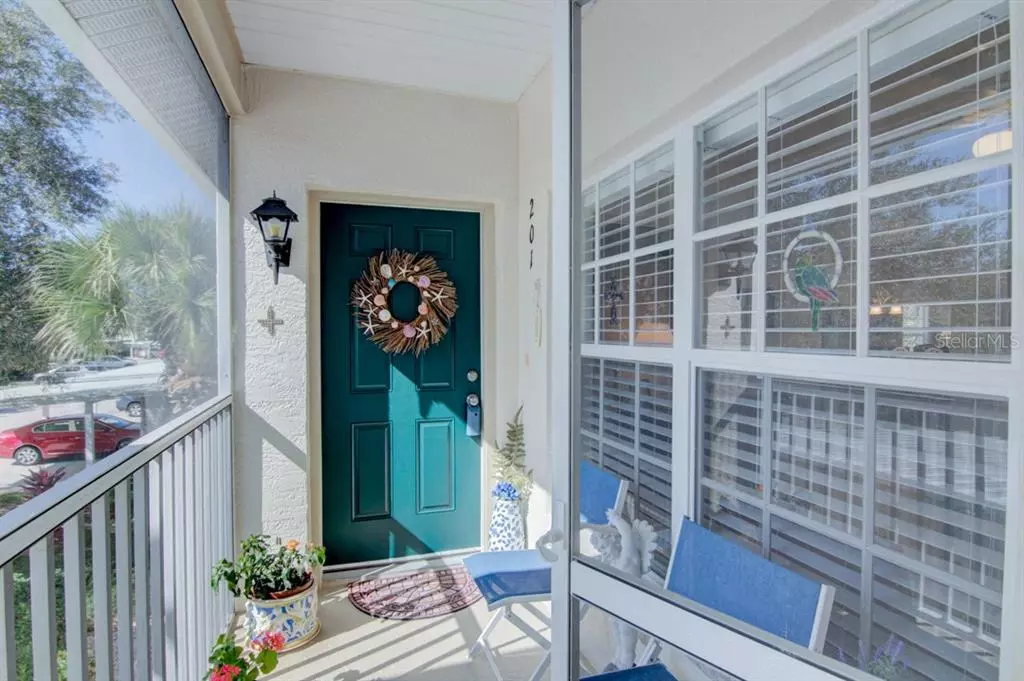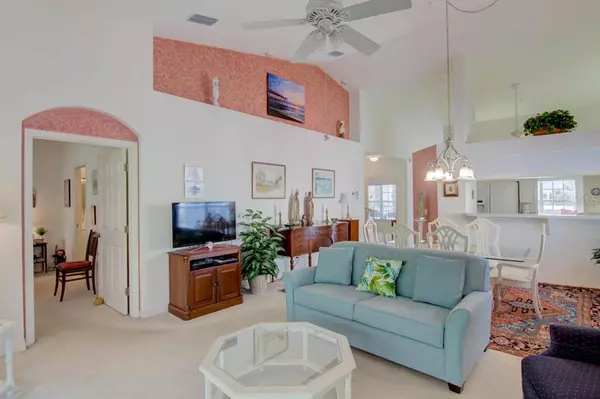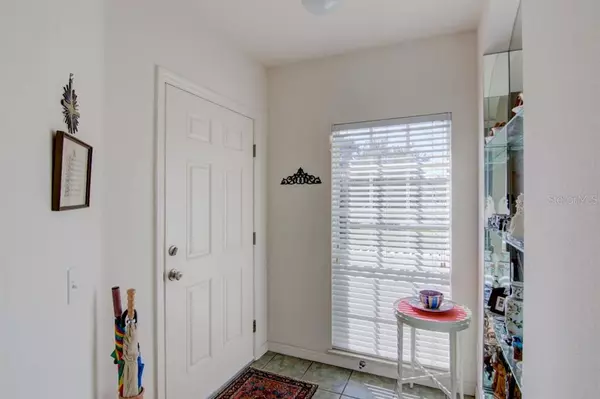$209,000
$209,000
For more information regarding the value of a property, please contact us for a free consultation.
2 Beds
2 Baths
1,510 SqFt
SOLD DATE : 02/19/2020
Key Details
Sold Price $209,000
Property Type Condo
Sub Type Condominium
Listing Status Sold
Purchase Type For Sale
Square Footage 1,510 sqft
Price per Sqft $138
Subdivision East Preserve At Waterside Village
MLS Listing ID A4456514
Sold Date 02/19/20
Bedrooms 2
Full Baths 2
Condo Fees $1,025
Construction Status Appraisal,Financing,Inspections
HOA Y/N No
Year Built 2003
Annual Tax Amount $1,836
Property Description
Tranquility awaits you! This perfectly designed END UNIT with soaring ceilings and numerous windows allows the natural sunlight to illuminate this meticulously kept 2 bedroom 2 bath condo. NEW AIR CONDITIONING unit with humidistat installed 2019 as well as new solar screen on the front room window. The condo association installed a new roof in 2018 and new exterior stairs in 2019. There is plenty of space for family and friends in this large unit of over 1500 square feet. You’ll be amazed at the storage in the walk-in closets along with exterior storage shed in your private carport area. You will also appreciate the convenience of an interior utility room with washer and dryer. Relaxing on your private lanai over-looking the lush greenery is the perfect backdrop for enjoying a good book or cold drink. This amazing community hosts 3 pools, tennis courts, bocce ball, shuffle board and clubhouse. Close proximity to shopping, restaurants, cultural activities and a short drive to Venice beach. BE SURE TO CLICK THE LINK FOR THE VIRTUAL 3-D WALK-THRU TOUR.
Location
State FL
County Sarasota
Community East Preserve At Waterside Village
Zoning RMF1
Rooms
Other Rooms Den/Library/Office, Inside Utility
Interior
Interior Features Cathedral Ceiling(s), Ceiling Fans(s), Living Room/Dining Room Combo, Walk-In Closet(s)
Heating Central
Cooling Central Air
Flooring Carpet, Ceramic Tile
Fireplace false
Appliance Dishwasher, Disposal, Dryer, Electric Water Heater, Microwave, Range, Refrigerator, Washer
Laundry Inside
Exterior
Exterior Feature Irrigation System, Sliding Doors, Storage
Parking Features Assigned, Common
Community Features Deed Restrictions, Pool, Tennis Courts
Utilities Available Cable Connected, Electricity Connected, Public, Underground Utilities
View Park/Greenbelt
Roof Type Shingle
Porch Deck, Front Porch, Rear Porch, Screened
Garage false
Private Pool No
Building
Story 1
Entry Level One
Foundation Slab
Sewer Public Sewer
Water Public
Structure Type Block
New Construction false
Construction Status Appraisal,Financing,Inspections
Others
Pets Allowed Yes
HOA Fee Include Common Area Taxes,Pool,Escrow Reserves Fund,Pest Control,Pool,Recreational Facilities,Sewer,Trash,Water
Senior Community No
Ownership Condominium
Monthly Total Fees $341
Acceptable Financing Cash, Conventional
Membership Fee Required Required
Listing Terms Cash, Conventional
Num of Pet 1
Special Listing Condition None
Read Less Info
Want to know what your home might be worth? Contact us for a FREE valuation!

Our team is ready to help you sell your home for the highest possible price ASAP

© 2024 My Florida Regional MLS DBA Stellar MLS. All Rights Reserved.
Bought with ALLISON JAMES ESTATES & HOMES
GET MORE INFORMATION

REALTORS®






