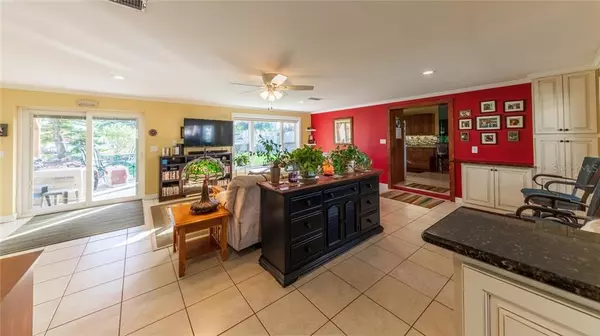$305,000
$319,000
4.4%For more information regarding the value of a property, please contact us for a free consultation.
2 Beds
2 Baths
1,550 SqFt
SOLD DATE : 08/04/2020
Key Details
Sold Price $305,000
Property Type Single Family Home
Sub Type Single Family Residence
Listing Status Sold
Purchase Type For Sale
Square Footage 1,550 sqft
Price per Sqft $196
Subdivision Alston Haste
MLS Listing ID A4456581
Sold Date 08/04/20
Bedrooms 2
Full Baths 2
Construction Status Inspections
HOA Y/N No
Year Built 1962
Annual Tax Amount $3,329
Lot Size 10,018 Sqft
Acres 0.23
Property Description
Seller is Motived!!! Say hello to your new Florida home located on the water with an updated 40ft dock and a 7000lb. electric boat lift. It's only a 15-minute boat ride to the Gulf! To get to the gulf, access Rocky Creek through the intercoastal, right behind Farlows on the water. Spend your mornings fishing from the dock or relaxing at night in the large backyard, which also has an outdoor hot/cold shower and a 250-gallon propane tank to hook up to your grill. As you enter the home, you will see a large living room with a view to the backyard, an updated kitchen and a large sitting room. The kitchen has hardwood, custom made, soft close cherry cabinets! This house features 2 bedrooms and 2 bathrooms. The main bathroom was also updated. New plumbing in the Kitchen, bathroom as well as a new AC with duct work. You can also enjoy your time under a covered lanai. It is close to shopping, entertainment and beaches. As a resident of this community, you will also be eligible to become a member of the Englewood Gardens Beach Club. This is a must see home!
Location
State FL
County Charlotte
Community Alston Haste
Zoning RSF3.5
Rooms
Other Rooms Family Room
Interior
Interior Features Ceiling Fans(s), Eat-in Kitchen, Solid Surface Counters, Solid Wood Cabinets, Stone Counters, Window Treatments
Heating Central, Electric
Cooling Central Air
Flooring Carpet, Ceramic Tile
Fireplace false
Appliance Convection Oven, Dishwasher, Disposal, Microwave, Refrigerator
Laundry In Garage
Exterior
Exterior Feature Fence, Irrigation System, Lighting, Outdoor Shower, Rain Gutters, Sliding Doors
Parking Features Garage Door Opener, Parking Pad
Garage Spaces 1.0
Utilities Available BB/HS Internet Available, Cable Connected, Electricity Connected, Phone Available, Street Lights
Waterfront Description Gulf/Ocean
View Y/N 1
Water Access 1
Water Access Desc Canal - Saltwater,Gulf/Ocean
View Trees/Woods, Water
Roof Type Shingle
Porch Covered, Enclosed, Patio, Screened
Attached Garage true
Garage true
Private Pool No
Building
Lot Description FloodZone, Paved
Entry Level One
Foundation Slab
Lot Size Range Up to 10,889 Sq. Ft.
Sewer Public Sewer
Water Public
Architectural Style Ranch
Structure Type Block,Stucco
New Construction false
Construction Status Inspections
Schools
Elementary Schools Englewood Elementary
Middle Schools L.A. Ainger Middle
High Schools Lemon Bay High
Others
Pets Allowed Yes
Senior Community No
Ownership Fee Simple
Acceptable Financing Cash, Conventional, FHA, VA Loan
Listing Terms Cash, Conventional, FHA, VA Loan
Special Listing Condition None
Read Less Info
Want to know what your home might be worth? Contact us for a FREE valuation!

Our team is ready to help you sell your home for the highest possible price ASAP

© 2024 My Florida Regional MLS DBA Stellar MLS. All Rights Reserved.
Bought with RE/MAX PALM REALTY
GET MORE INFORMATION

REALTORS®






