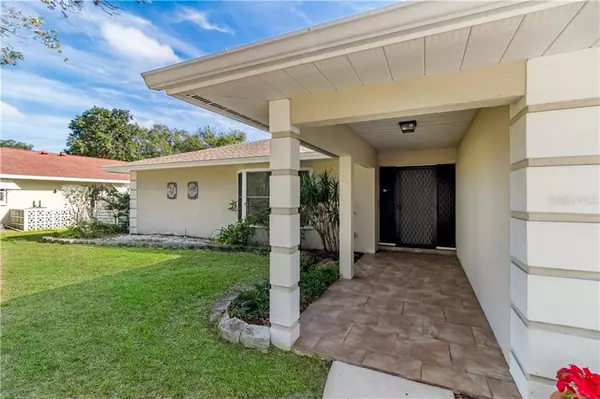$310,000
$310,000
For more information regarding the value of a property, please contact us for a free consultation.
3 Beds
2 Baths
1,710 SqFt
SOLD DATE : 08/19/2020
Key Details
Sold Price $310,000
Property Type Single Family Home
Sub Type Single Family Residence
Listing Status Sold
Purchase Type For Sale
Square Footage 1,710 sqft
Price per Sqft $181
Subdivision Beechwood Estates Sub
MLS Listing ID A4456470
Sold Date 08/19/20
Bedrooms 3
Full Baths 2
Construction Status Appraisal
HOA Fees $25/ann
HOA Y/N Yes
Year Built 1978
Annual Tax Amount $3,700
Lot Size 10,018 Sqft
Acres 0.23
Lot Dimensions 81x125
Property Description
Coveted Beechwood Estates neighborhood; just minutes from Downtown. Are you looking for a home to make your own? Well here it is! This comfortable home, set on an oak lined street, is ready for your personal touches. The nicely laid out floor plan will make it fun to entertain or just relax. The well-positioned kitchen is outfitted with attractive white cabinetry and decorative hardware; LG French door refrigerator; Bosch Silence Plus dishwasher; built-in cooktop/oven; built-in microwave; UltraEase Undersink Filtration with Faucet; and pass-thru sliding window to lanai. All major rooms have disappearing sliding doors that open to the lanai and pool. The fenced yard with ample yard space is perfect for the family, pets or just you lounging and grilling poolside. A split-plan floor plan, family room, updated guest bath, and spacious master bedroom, complete the picture for a happy life. Additional features: Bryant 3 Ton 14 SEER HVAC with AprilAire Thermostat 2019, RHEEM 50 Gallon Water Heater 2015, low maintenance vinyl fence 2015, Roof 2009, double pane windows. Beechwood Estates: a treasured neighborhood among its 47 residences; 3.4 miles to Downtown, 6.5 miles to St. Armands/Lido Beach, 5.9 miles to UTC Mall and I-75.
Location
State FL
County Sarasota
Community Beechwood Estates Sub
Zoning RSF2
Rooms
Other Rooms Family Room, Florida Room, Inside Utility
Interior
Interior Features Ceiling Fans(s), Split Bedroom, Walk-In Closet(s), Window Treatments
Heating Central, Electric
Cooling Central Air
Flooring Carpet, Ceramic Tile
Furnishings Unfurnished
Fireplace false
Appliance Dishwasher, Disposal, Dryer, Electric Water Heater, Microwave, Range, Refrigerator, Washer
Laundry Inside, Laundry Room
Exterior
Exterior Feature Fence, Sliding Doors
Parking Features Driveway, Garage Door Opener
Garage Spaces 2.0
Pool In Ground
Community Features Deed Restrictions
Utilities Available Cable Connected, Electricity Connected, Sewer Connected, Underground Utilities
Amenities Available Vehicle Restrictions
View Garden
Roof Type Shingle
Porch Covered, Front Porch, Rear Porch, Screened
Attached Garage true
Garage true
Private Pool Yes
Building
Lot Description City Limits, Near Public Transit, Paved
Story 1
Entry Level One
Foundation Slab
Lot Size Range Up to 10,889 Sq. Ft.
Sewer Public Sewer
Water Public
Architectural Style Florida, Ranch
Structure Type Block,Stucco
New Construction false
Construction Status Appraisal
Schools
Elementary Schools Fruitville Elementary
Middle Schools Mcintosh Middle
High Schools Sarasota High
Others
Pets Allowed Yes
Senior Community No
Ownership Fee Simple
Monthly Total Fees $25
Acceptable Financing Cash, Conventional
Membership Fee Required Required
Listing Terms Cash, Conventional
Special Listing Condition None
Read Less Info
Want to know what your home might be worth? Contact us for a FREE valuation!

Our team is ready to help you sell your home for the highest possible price ASAP

© 2024 My Florida Regional MLS DBA Stellar MLS. All Rights Reserved.
Bought with MBN REALTY PROFESSIONALS
GET MORE INFORMATION

REALTORS®






