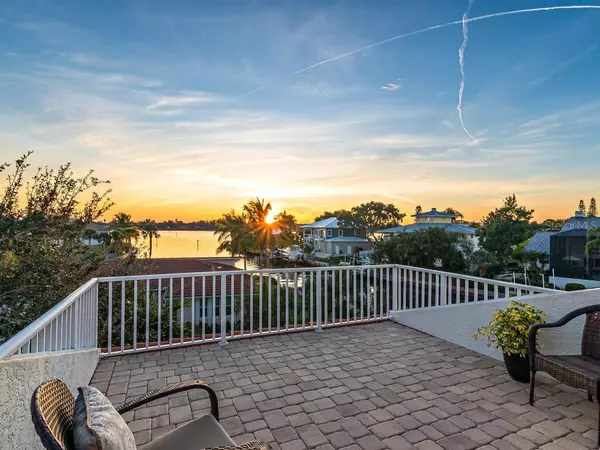$1,525,000
$1,595,000
4.4%For more information regarding the value of a property, please contact us for a free consultation.
4 Beds
4 Baths
3,612 SqFt
SOLD DATE : 03/20/2020
Key Details
Sold Price $1,525,000
Property Type Single Family Home
Sub Type Single Family Residence
Listing Status Sold
Purchase Type For Sale
Square Footage 3,612 sqft
Price per Sqft $422
Subdivision Bay View Acres
MLS Listing ID A4454542
Sold Date 03/20/20
Bedrooms 4
Full Baths 4
HOA Y/N No
Year Built 1984
Annual Tax Amount $12,780
Lot Size 0.270 Acres
Acres 0.27
Lot Dimensions 105x121x106x105
Property Description
Start enjoying the waterfront lifestyle now in this recently updated and move-in ready home in a great west of trail location close to shopping, restaurants and world-famous Siesta Key Beach. Tucked away at the end of a quiet cul-de-sac and just 2 lots from the open bay, this home is perfectly positioned to maximize long water views and dramatic sunsets. Large banks of impact-rated doors and windows and neutral finishes combine to create a light, bright and stylish coastal feel throughout. Whitewashed oak wood and porcelain tile floors, custom cabinetry, marble and granite countertops, and a unique steel and cable railing system throughout are some of the finishes that make this home truly special. The kitchen features grey cabinets, tile backsplash, large island with bar seating, gas range, and a custom-designed stainless steel and glass exhaust hood. The adjacent family and dining room boasts a stacked stone gas fireplace and multiple sets of sliding doors that open onto the expansive waterfront terrace. The master suite and additional 2-ensuite bedrooms are also on the main living level serviced by the staircase and a 2-stop elevator. The 3rd floor features a loft/bedroom area with wet bar, built-in cabinetry, and expansive deck. The ground floor offers significant bonus space and access to both 2-car garages and the oversized patio with a rectangular pool with swim-up fire pit and spa, resort-style outdoor kitchen and paver path to the boat dock with water, electric and 10,000 lb. boat lift.
Location
State FL
County Sarasota
Community Bay View Acres
Zoning RSF2
Rooms
Other Rooms Bonus Room, Inside Utility, Loft
Interior
Interior Features Built-in Features, Ceiling Fans(s), Eat-in Kitchen, Elevator, High Ceilings, Open Floorplan, Solid Wood Cabinets, Split Bedroom, Stone Counters, Thermostat, Walk-In Closet(s), Wet Bar, Window Treatments
Heating Central, Electric, Propane, Zoned
Cooling Central Air, Zoned
Flooring Ceramic Tile, Wood
Fireplaces Type Gas, Living Room
Furnishings Unfurnished
Fireplace true
Appliance Dishwasher, Disposal, Dryer, Electric Water Heater, Exhaust Fan, Freezer, Microwave, Range, Range Hood, Refrigerator, Washer, Wine Refrigerator
Laundry Inside, Laundry Room
Exterior
Exterior Feature Balcony, Irrigation System, Lighting, Outdoor Grill, Rain Gutters, Sliding Doors
Parking Features Circular Driveway, Garage Door Opener, Open, Split Garage
Garage Spaces 2.0
Pool Gunite, Heated, In Ground, Lighting, Other, Pool Sweep, Salt Water
Utilities Available BB/HS Internet Available, Cable Available, Cable Connected, Electricity Connected, Phone Available, Propane, Public, Sewer Connected
Waterfront Description Canal - Saltwater
View Y/N 1
Water Access 1
Water Access Desc Canal - Saltwater
View Pool, Trees/Woods, Water
Roof Type Tile
Porch Covered, Deck, Patio, Porch, Rear Porch, Side Porch
Attached Garage true
Garage true
Private Pool Yes
Building
Lot Description FloodZone, In County, Paved
Story 3
Entry Level Three Or More
Foundation Slab
Lot Size Range 1/4 Acre to 21779 Sq. Ft.
Sewer Public Sewer
Water Public
Architectural Style Custom, Other
Structure Type Stucco,Wood Frame
New Construction false
Schools
Elementary Schools Phillippi Shores Elementary
Middle Schools Brookside Middle
High Schools Riverview High
Others
Pets Allowed Yes
Senior Community No
Ownership Fee Simple
Acceptable Financing Cash, Conventional
Membership Fee Required None
Listing Terms Cash, Conventional
Special Listing Condition None
Read Less Info
Want to know what your home might be worth? Contact us for a FREE valuation!

Our team is ready to help you sell your home for the highest possible price ASAP

© 2024 My Florida Regional MLS DBA Stellar MLS. All Rights Reserved.
Bought with MICHAEL SAUNDERS & COMPANY
GET MORE INFORMATION

REALTORS®






