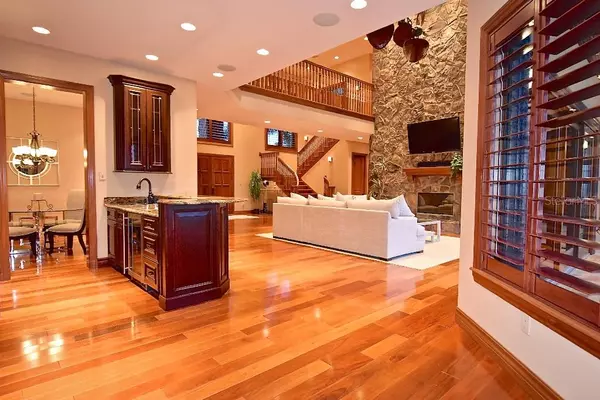$4,259,750
$4,495,000
5.2%For more information regarding the value of a property, please contact us for a free consultation.
5 Beds
7 Baths
6,710 SqFt
SOLD DATE : 09/08/2020
Key Details
Sold Price $4,259,750
Property Type Single Family Home
Sub Type Single Family Residence
Listing Status Sold
Purchase Type For Sale
Square Footage 6,710 sqft
Price per Sqft $634
Subdivision San Remo Estates
MLS Listing ID W7819412
Sold Date 09/08/20
Bedrooms 5
Full Baths 5
Half Baths 2
Construction Status No Contingency
HOA Fees $12/ann
HOA Y/N Yes
Year Built 2009
Annual Tax Amount $51,369
Lot Size 0.390 Acres
Acres 0.39
Lot Dimensions Irregular
Property Description
Stunning Sarasota waterfront property. Prime location in desirable West-of-Trail San Remo Estates, with spectacular bay/inter-coastal views, this custom built 6,700 sq ft home offers 2 Master Suites with private terraces, plus 3 Guest Suites, 2 additional half baths. Upgraded Smart Home System with 17 audio zones and 14 video zones. Gourmet kitchen is outfitted with Viking Professional appliances solid cherry cabinetry and granite counter tops. Hammered copper sinks, with 2 dishwashers, wet bar/wine cooler and butler's pantry. 1,000 bottle wine room. Large terrace with Alfresco kitchen. Six seat swim up bar. High end 827 sq ft Pool with attached Spa, plus 2nd Spa on upper terrace off Family Room. 3 sets washer/dryers. 3-stop elevator. Mahogany Wood flooring, Media Room. Gas/Wood Fireplace roof deck to enjoy 360 degree view of Sarasota and surrounding areas. Uniquely situated to watch dolphins at play, yet close to shopping, restaurants and multiple movie theaters.
Location
State FL
County Sarasota
Community San Remo Estates
Zoning RSF1
Rooms
Other Rooms Family Room
Interior
Interior Features Ceiling Fans(s), Vaulted Ceiling(s)
Heating Heat Pump
Cooling Central Air
Flooring Carpet, Tile, Wood
Fireplaces Type Gas, Wood Burning
Fireplace true
Appliance Dishwasher, Dryer, Washer
Laundry Other
Exterior
Exterior Feature Other
Parking Features Driveway
Garage Spaces 2.0
Pool Heated
Utilities Available Other
Roof Type Concrete,Other
Porch Covered, Patio
Attached Garage true
Garage true
Private Pool Yes
Building
Entry Level Two
Foundation Slab
Lot Size Range 1/4 Acre to 21779 Sq. Ft.
Sewer Public Sewer
Water Public
Architectural Style Custom, Traditional
Structure Type Block,Concrete,Stucco
New Construction false
Construction Status No Contingency
Schools
Elementary Schools Southside Elementary
Middle Schools Brookside Middle
High Schools Sarasota High
Others
Pets Allowed Yes
Senior Community No
Ownership Fee Simple
Monthly Total Fees $12
Acceptable Financing Cash, Conventional, FHA, VA Loan
Membership Fee Required Optional
Listing Terms Cash, Conventional, FHA, VA Loan
Special Listing Condition None
Read Less Info
Want to know what your home might be worth? Contact us for a FREE valuation!

Our team is ready to help you sell your home for the highest possible price ASAP

© 2024 My Florida Regional MLS DBA Stellar MLS. All Rights Reserved.
Bought with MICHAEL SAUNDERS & COMPANY
GET MORE INFORMATION

REALTORS®






