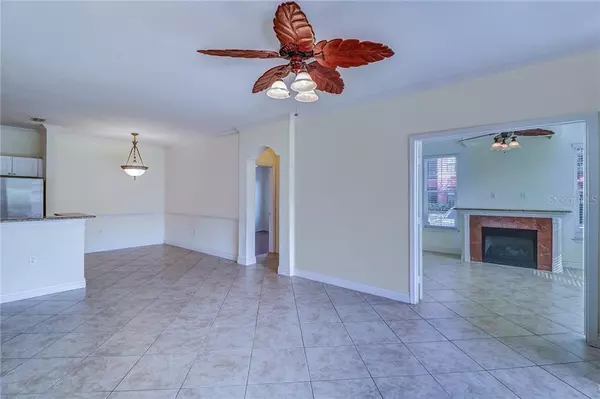$220,000
$249,950
12.0%For more information regarding the value of a property, please contact us for a free consultation.
2 Beds
2 Baths
1,350 SqFt
SOLD DATE : 02/03/2020
Key Details
Sold Price $220,000
Property Type Condo
Sub Type Condo - Hotel
Listing Status Sold
Purchase Type For Sale
Square Footage 1,350 sqft
Price per Sqft $162
Subdivision Grand Venezia At Baywatch Condo
MLS Listing ID U8069087
Sold Date 02/03/20
Bedrooms 2
Full Baths 2
Condo Fees $606
Construction Status Inspections
HOA Y/N No
Year Built 2001
Annual Tax Amount $4,462
Property Description
The Grand Venezia at Baywatch is a gated waterfront community built in 2001. The community has had a complete renovation that includes but is not limited to new roofs, new windows, new paint on all exterior buildings, door, and corridor walls and/or floors. This Montecantini first floor corner condominium split bedroom plan features an open concept together with 2 bedrooms 2 baths and corner den overlooking east toward the open bay with lovely waterviews and the beautiful sunrise. Interior walls, baseboards, crown molding and window sills have been freshly painted. (Condominium cleaning is in process). Kitchen has granite countertops with small breakfast bar and closest pantry; stainless steel refrigerator is less than a year old; ceramic tile throughout all living and wet areas; laminate in bedrooms; kitchen overlooks the combination dining and living room areas; separate laundry/utility room with small utility closest and shelves; generous master suite with bay window, attached master bath double vanity cabinet with granite, tub/shower combination and a walk-in closet. Second bath is located between second bedroom and den. Den features gas fireplace, loads of windows and waterviews. Covered screened porch elevated above sidewalk with waterviews and views of the pool and rear clubhouse. Community amenities include an elegant 6800 sq ft social villa, courtesy coffee bar, card room, library/office area and fitness center. Geo thermal heated inground gunite pool and spa. Great location!!!
Location
State FL
County Pinellas
Community Grand Venezia At Baywatch Condo
Rooms
Other Rooms Den/Library/Office, Inside Utility
Interior
Interior Features Ceiling Fans(s), Crown Molding, High Ceilings, Living Room/Dining Room Combo, Open Floorplan, Split Bedroom, Stone Counters, Walk-In Closet(s), Window Treatments
Heating Central, Electric
Cooling Central Air
Flooring Ceramic Tile, Laminate
Fireplaces Type Gas, Other
Furnishings Unfurnished
Fireplace true
Appliance Dishwasher, Disposal, Dryer, Gas Water Heater, Microwave, Refrigerator
Laundry Inside
Exterior
Exterior Feature Irrigation System, Lighting, Outdoor Grill, Rain Gutters, Sidewalk, Sliding Doors, Tennis Court(s)
Parking Features Guest, Open
Pool Gunite, Heated, In Ground, Tile
Community Features Association Recreation - Owned, Buyer Approval Required, Deed Restrictions, Fitness Center, Gated, Playground, Pool, Tennis Courts, Water Access, Waterfront
Utilities Available Cable Connected, Fire Hydrant, Natural Gas Connected, Public, Sewer Connected, Sprinkler Well, Street Lights
Amenities Available Clubhouse, Fitness Center, Gated, Playground, Pool, Recreation Facilities, Sauna, Security, Spa/Hot Tub, Tennis Court(s)
Waterfront Description Lagoon
View Y/N 1
Water Access 1
Water Access Desc Bay/Harbor
View Trees/Woods, Water
Roof Type Tile
Porch Covered, Rear Porch, Screened
Attached Garage false
Garage false
Private Pool No
Building
Lot Description Conservation Area, City Limits, Near Public Transit, Sidewalk, Private
Story 1
Entry Level One
Foundation Slab
Lot Size Range Up to 10,889 Sq. Ft.
Builder Name DelAmerican
Sewer Public Sewer
Water Public
Architectural Style Spanish/Mediterranean
Structure Type Stucco,Wood Frame
New Construction false
Construction Status Inspections
Schools
Elementary Schools Plumb Elementary-Pn
Middle Schools Oak Grove Middle-Pn
High Schools Clearwater High-Pn
Others
Pets Allowed Breed Restrictions, Number Limit, Yes
HOA Fee Include Common Area Taxes,Pool,Escrow Reserves Fund,Fidelity Bond,Insurance,Maintenance Structure,Maintenance Grounds,Management,Pool,Recreational Facilities,Security,Sewer,Water
Senior Community No
Pet Size Large (61-100 Lbs.)
Ownership Condominium
Monthly Total Fees $606
Acceptable Financing Cash, Conventional
Listing Terms Cash, Conventional
Num of Pet 1
Special Listing Condition None
Read Less Info
Want to know what your home might be worth? Contact us for a FREE valuation!

Our team is ready to help you sell your home for the highest possible price ASAP

© 2024 My Florida Regional MLS DBA Stellar MLS. All Rights Reserved.
Bought with FUTURE HOME REALTY INC
GET MORE INFORMATION

REALTORS®






