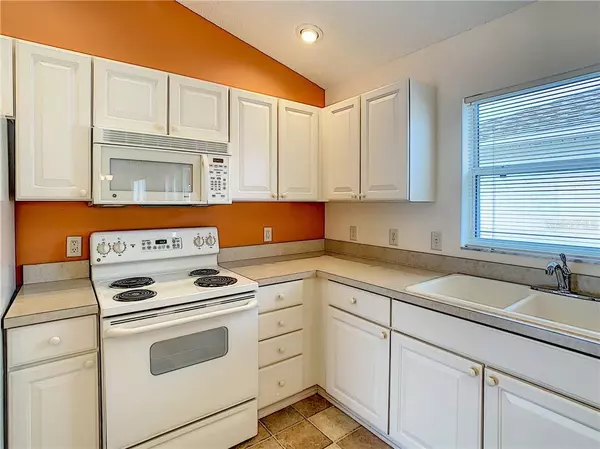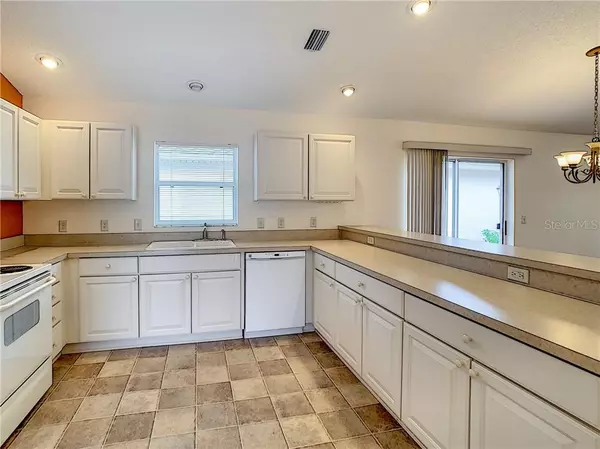$267,500
$274,900
2.7%For more information regarding the value of a property, please contact us for a free consultation.
3 Beds
2 Baths
1,407 SqFt
SOLD DATE : 03/04/2020
Key Details
Sold Price $267,500
Property Type Single Family Home
Sub Type Villa
Listing Status Sold
Purchase Type For Sale
Square Footage 1,407 sqft
Price per Sqft $190
Subdivision Villages Of Sumter Cottages At Summerchase
MLS Listing ID G5024158
Sold Date 03/04/20
Bedrooms 3
Full Baths 2
Construction Status No Contingency
HOA Fees $159/mo
HOA Y/N Yes
Year Built 2004
Annual Tax Amount $3,623
Lot Size 3,920 Sqft
Acres 0.09
Lot Dimensions 42x92
Property Description
A highly sought after 3 bedroom, 2 bath Stucco Courtyard Villa In The Village of Belle Aire! Close to the Savanna Center. This Foxglove Model has an open floor plan with high volume ceilings. From the moment you enter the front door and step through the nicely sized foyer, you will notice the Rich Wood Laminate Flooring. The large kitchen area provides plenty of cabinets plus a closet pantry. Master Bedroom features an updated California style closet. Another plus is an Indoor Laundry Room with Pocket door and solar tubes in the bathrooms. You have an Enclosed Lanai which leads to a private yard for you to enjoy. The backyard patio has an area with a powered awning providing a nice area to relax in. Gutters are added around the house to allow for drainage away from the house. Pull down stairs in the garage afford access to decked storage attic. The Bay window in garage gives more space for car doors and extra storage. Hurricane Shutters are included. Power roof vents to keep the heat out of the attic and keep the home cooler. Low Bond Balance of $4131. This is a Wonderful Villa to call home in The Villages Florida!
Location
State FL
County Sumter
Community Villages Of Sumter Cottages At Summerchase
Zoning RESIDENTIA
Interior
Interior Features Attic Fan, Attic Ventilator, Ceiling Fans(s), High Ceilings, Living Room/Dining Room Combo, Open Floorplan, Split Bedroom, Vaulted Ceiling(s)
Heating Central, Natural Gas
Cooling Central Air
Flooring Carpet, Laminate, Linoleum
Fireplace false
Appliance Dishwasher, Disposal, Gas Water Heater, Microwave, Range, Refrigerator, Washer
Exterior
Exterior Feature Fence, Hurricane Shutters, Irrigation System, Lighting, Rain Gutters, Sliding Doors, Sprinkler Metered
Parking Features Garage Door Opener, Golf Cart Parking
Garage Spaces 1.0
Community Features Deed Restrictions, Golf Carts OK, Golf, Irrigation-Reclaimed Water, Pool, Tennis Courts
Utilities Available Cable Available, Electricity Connected, Natural Gas Connected
Roof Type Shingle
Attached Garage true
Garage true
Private Pool No
Building
Entry Level One
Foundation Slab
Lot Size Range Up to 10,889 Sq. Ft.
Sewer Public Sewer
Water Public
Structure Type Block,Stucco
New Construction false
Construction Status No Contingency
Others
Pets Allowed Yes
Senior Community Yes
Pet Size Large (61-100 Lbs.)
Ownership Fee Simple
Monthly Total Fees $159
Acceptable Financing Cash, Conventional, VA Loan
Membership Fee Required None
Listing Terms Cash, Conventional, VA Loan
Num of Pet 2
Special Listing Condition None
Read Less Info
Want to know what your home might be worth? Contact us for a FREE valuation!

Our team is ready to help you sell your home for the highest possible price ASAP

© 2025 My Florida Regional MLS DBA Stellar MLS. All Rights Reserved.
Bought with RE/MAX FREEDOM
GET MORE INFORMATION
REALTORS®






