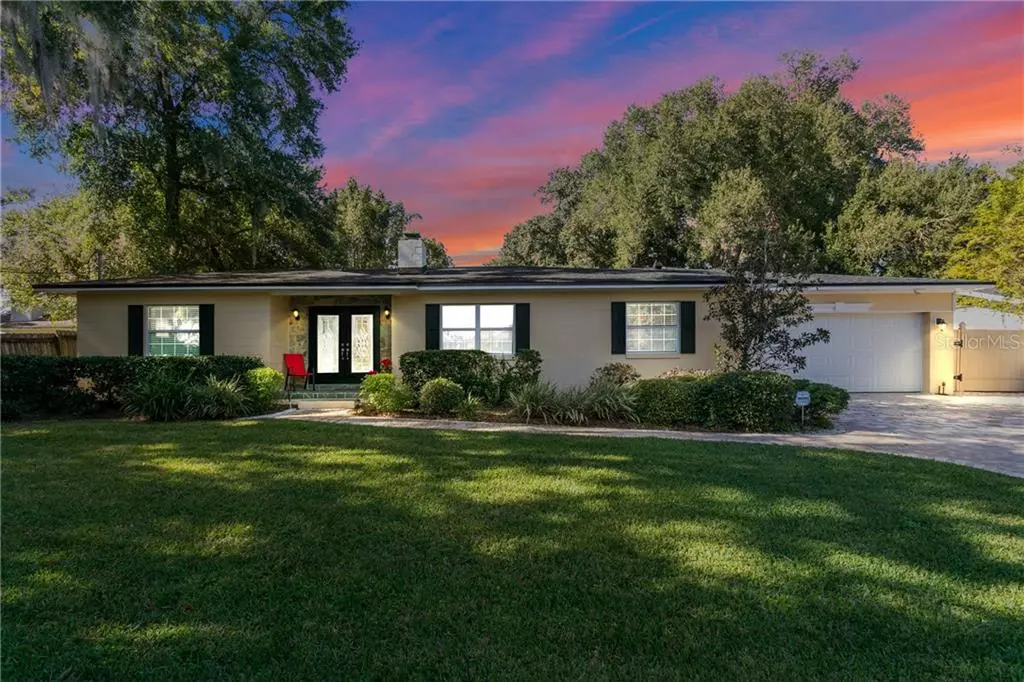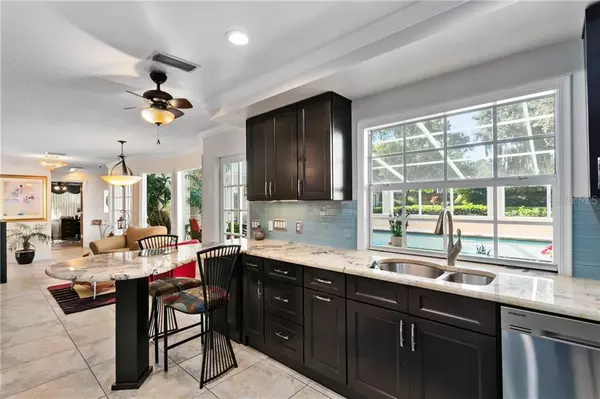$510,000
$519,900
1.9%For more information regarding the value of a property, please contact us for a free consultation.
4 Beds
3 Baths
2,329 SqFt
SOLD DATE : 03/18/2020
Key Details
Sold Price $510,000
Property Type Single Family Home
Sub Type Single Family Residence
Listing Status Sold
Purchase Type For Sale
Square Footage 2,329 sqft
Price per Sqft $218
Subdivision Metes & Bounds
MLS Listing ID O5832516
Sold Date 03/18/20
Bedrooms 4
Full Baths 3
Construction Status Financing
HOA Y/N No
Year Built 1973
Annual Tax Amount $2,594
Lot Size 0.440 Acres
Acres 0.44
Property Description
Located on a double dead end private road of Waterwitch - SODO (South of Downtown) Walking distance of the boat ramp of the Conway chain of lakes and the new Pershing K-8 school A- rated School district, is one of the most unique property values that allow quick access to downtown without the use of major highways. An eastern front exposure offers a perfect view to Space Coast launches as the beautiful oak canopies offer great opportunities for cool family gatherings on the western exposed spacious, enclosed rear grounds. 4 Bed, 3 Bath with contemporary plan including mother-in-law suite. Home is situated on nearly 1/2 private acre with custom paver and stone accented pool area, and extended walkway to quiet rear sitting area on rear grounds. Large paver driveway which holds three car parking area with extended additional concrete pads for small recreational vehicles, four-wheeler, Jet Ski etc. Natural lighted living area with fireplace open to custom kitchen. Large windows overlook a covered decorative architecturally designed pool area with additional screened area. Beautifully lighted open kitchen with custom high-end cabinets which overlay Brazilian exotic quartz granite & custom formed countertop. Stainless steel appliances and gas range for the chef. Fully functional Mother-in-law guest suite /office/fitness /entertainment space with its own entrance and pool and laundry access comes equipped with kitchen amenities and full bath. In law suite can also be a great income producing option for a renter.
Location
State FL
County Orange
Community Metes & Bounds
Zoning R-1AA
Rooms
Other Rooms Inside Utility, Interior In-Law Suite
Interior
Interior Features L Dining, Living Room/Dining Room Combo
Heating Central, Electric, Propane
Cooling Central Air
Flooring Carpet, Ceramic Tile, Wood
Fireplace true
Appliance Cooktop, Dishwasher, Disposal, Range, Refrigerator
Laundry Laundry Room
Exterior
Exterior Feature French Doors, Irrigation System, Lighting, Other
Parking Features Boat, Driveway, Golf Cart Parking, Guest, Oversized, Parking Pad
Garage Spaces 2.0
Pool In Ground
Utilities Available Cable Available, Cable Connected, Electricity Available, Public
View Trees/Woods
Roof Type Shingle
Porch Covered, Patio, Screened
Attached Garage true
Garage true
Private Pool Yes
Building
Lot Description Street Dead-End
Entry Level One
Foundation Slab
Lot Size Range 1/2 Acre to 1 Acre
Sewer Septic Tank
Water Public
Architectural Style Ranch
Structure Type Block
New Construction false
Construction Status Financing
Schools
Elementary Schools Pershing K-8
High Schools Boone High
Others
Senior Community No
Ownership Fee Simple
Acceptable Financing Cash, Conventional, FHA, Other, VA Loan
Listing Terms Cash, Conventional, FHA, Other, VA Loan
Special Listing Condition None
Read Less Info
Want to know what your home might be worth? Contact us for a FREE valuation!

Our team is ready to help you sell your home for the highest possible price ASAP

© 2024 My Florida Regional MLS DBA Stellar MLS. All Rights Reserved.
Bought with TOP NATION REALTY ADVISORS
GET MORE INFORMATION

REALTORS®






