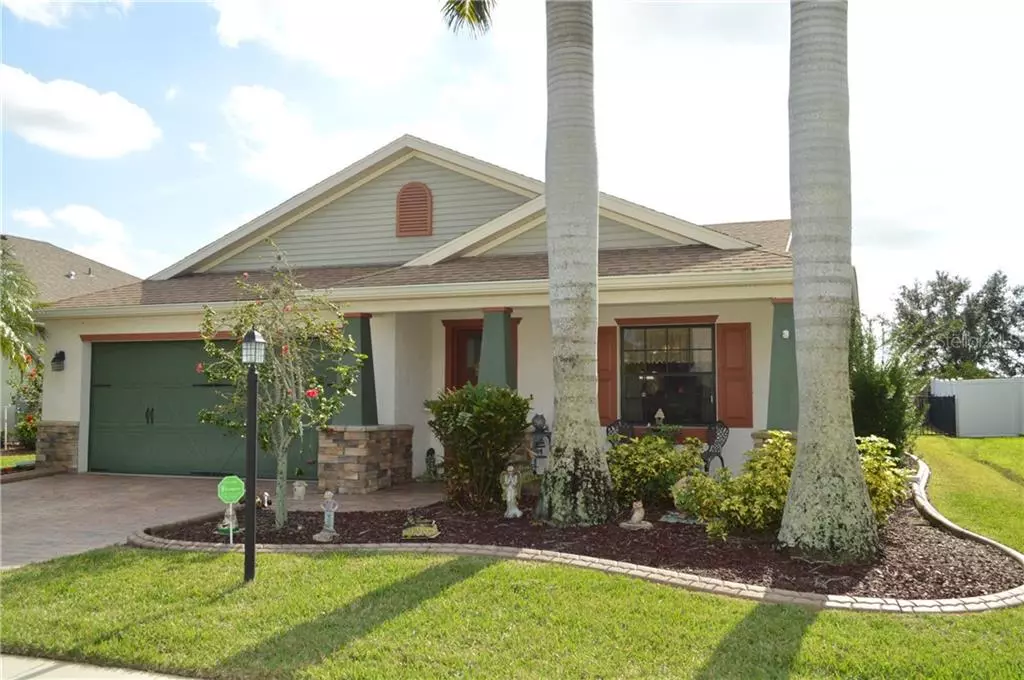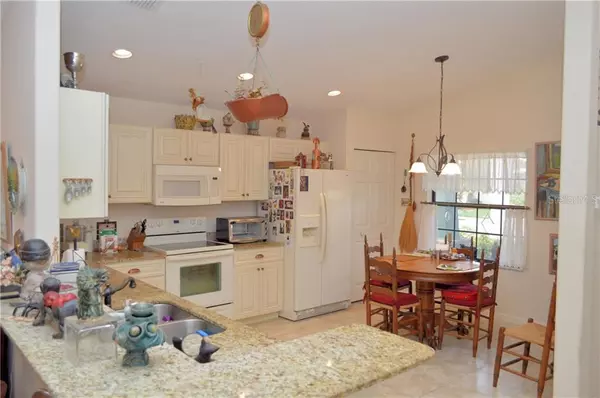$303,500
$315,000
3.7%For more information regarding the value of a property, please contact us for a free consultation.
3 Beds
2 Baths
1,905 SqFt
SOLD DATE : 02/14/2020
Key Details
Sold Price $303,500
Property Type Single Family Home
Sub Type Single Family Residence
Listing Status Sold
Purchase Type For Sale
Square Footage 1,905 sqft
Price per Sqft $159
Subdivision Cottages At Blu Vista
MLS Listing ID A4455193
Sold Date 02/14/20
Bedrooms 3
Full Baths 2
Construction Status Financing,Inspections
HOA Fees $41/ann
HOA Y/N Yes
Year Built 2009
Annual Tax Amount $2,896
Lot Size 6,969 Sqft
Acres 0.16
Lot Dimensions 60x115
Property Description
This is the one * Immaculate Pool Home * 3 Bedrooms & 2 Baths PLUS a Den / Office * Paver brick driveway & front porch * Mature landscaping with Curb-It * Volume ceilings * Split plan design * Inside Utility Room * Beautiful Chef's Kitchen with granite counter-tops & upgraded counter-tops * Open plan with HUGE Great Room * Covered Lanai with large Pool and paver brick decking * Very private backyard is fenced * Full hurricane shutter protection * GREAT VALUE FOR A NEWER STYLE POOL HOME * This wonderful neighborhood features its own playground and gazebo for playtime and gatherings yet is close to everything the Suncoast has to offer: schools, airport, shopping, dining, the UTC Mall, tons of venues including the Van Wezel; Crosley Museum, Ringling Museum and area beaches are all within a short commute. One look & you'll fall in love * SELLER SAYS BRING AN OFFER>
Location
State FL
County Manatee
Community Cottages At Blu Vista
Zoning PDR
Direction E
Rooms
Other Rooms Den/Library/Office, Inside Utility
Interior
Interior Features Cathedral Ceiling(s), Ceiling Fans(s), High Ceilings, Kitchen/Family Room Combo, Solid Surface Counters, Solid Wood Cabinets, Split Bedroom, Stone Counters, Vaulted Ceiling(s), Walk-In Closet(s), Window Treatments
Heating Central
Cooling Central Air
Flooring Carpet, Tile
Fireplace false
Appliance Dishwasher, Disposal, Microwave, Range, Refrigerator, Washer
Laundry Inside, Laundry Room
Exterior
Exterior Feature Irrigation System
Garage Spaces 2.0
Pool Screen Enclosure
Community Features Buyer Approval Required, Deed Restrictions, Playground, Sidewalks
Utilities Available Cable Connected, Electricity Connected, Public, Sewer Connected
Amenities Available Playground
Roof Type Shingle
Porch Covered, Front Porch, Rear Porch, Screened
Attached Garage true
Garage true
Private Pool Yes
Building
Lot Description Flood Insurance Required, FloodZone, Sidewalk
Story 1
Entry Level One
Foundation Slab
Lot Size Range Up to 10,889 Sq. Ft.
Sewer Public Sewer
Water Public
Architectural Style Craftsman, Custom
Structure Type Stucco
New Construction false
Construction Status Financing,Inspections
Schools
Elementary Schools Kinnan Elementary
Middle Schools Sara Scott Harllee Middle
High Schools Southeast High
Others
Pets Allowed Yes
Senior Community No
Ownership Fee Simple
Monthly Total Fees $41
Acceptable Financing Cash, Conventional
Membership Fee Required Required
Listing Terms Cash, Conventional
Special Listing Condition None
Read Less Info
Want to know what your home might be worth? Contact us for a FREE valuation!

Our team is ready to help you sell your home for the highest possible price ASAP

© 2024 My Florida Regional MLS DBA Stellar MLS. All Rights Reserved.
Bought with SARASOTA REAL ESTATE SERVICES
GET MORE INFORMATION

REALTORS®






