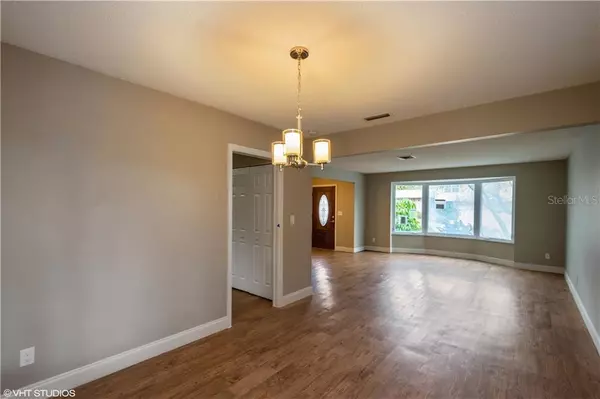$408,000
$419,000
2.6%For more information regarding the value of a property, please contact us for a free consultation.
4 Beds
3 Baths
2,344 SqFt
SOLD DATE : 03/23/2020
Key Details
Sold Price $408,000
Property Type Single Family Home
Sub Type Single Family Residence
Listing Status Sold
Purchase Type For Sale
Square Footage 2,344 sqft
Price per Sqft $174
Subdivision Whispering Pines Forest 3Rd Add
MLS Listing ID U8069018
Sold Date 03/23/20
Bedrooms 4
Full Baths 3
Construction Status Appraisal,Financing,Inspections
HOA Y/N No
Year Built 1971
Annual Tax Amount $5,441
Lot Size 9,583 Sqft
Acres 0.22
Lot Dimensions 80x120
Property Description
NEW ROOF, HVAC, UPGRADED KITCHEN WITH GRANITE COUNTERS AND STAINLESS APPLIANCES. UPGRADED MASTER BATH, NEW FLOORING THROUGHOUT, FRESH PAINT IN/OUT, UPDATED LIGHTING. WHATS MISSING? YOU! Step in to the foyer entry to large living room with bay window and views of landscaped front yard. Formal dining area is located conveniently off of kitchen. Kitchen with loads of cabinets looks over family room with fireplace. Guest bedroom(5th) is located next to family room and accesses the full guest bath. Upstairs you will find a large master bedroom suite with private vanity area, large walk in closet, bath and shower. Upstairs 3 bedrooms are great in size. Home is nested on a large lot perfect for that swimming pool may want to add. This home is a must see, bring the family and enjoy living in a wonderful quiet neighborhood close located only 3 miles to the beach and 1.5 miles to Bauder Elementary, Seminole Middle and Seminole High.
Location
State FL
County Pinellas
Community Whispering Pines Forest 3Rd Add
Zoning R-2
Rooms
Other Rooms Family Room
Interior
Interior Features Ceiling Fans(s), Eat-in Kitchen, Kitchen/Family Room Combo, Living Room/Dining Room Combo, Solid Surface Counters, Thermostat, Walk-In Closet(s)
Heating Central, Electric
Cooling Central Air
Flooring Other
Fireplaces Type Family Room
Fireplace true
Appliance Dishwasher, Microwave, Range
Laundry In Garage
Exterior
Exterior Feature Fence, French Doors
Garage Spaces 2.0
Utilities Available Cable Available, Electricity Connected, Public, Sewer Connected
Roof Type Shingle
Porch Rear Porch
Attached Garage true
Garage true
Private Pool No
Building
Story 2
Entry Level Multi/Split
Foundation Crawlspace, Slab
Lot Size Range Up to 10,889 Sq. Ft.
Sewer Public Sewer
Water Public
Architectural Style Ranch
Structure Type Block,Brick,Metal Siding
New Construction false
Construction Status Appraisal,Financing,Inspections
Others
Pets Allowed Yes
Senior Community No
Ownership Fee Simple
Acceptable Financing Cash, Conventional, FHA, VA Loan
Listing Terms Cash, Conventional, FHA, VA Loan
Special Listing Condition Real Estate Owned
Read Less Info
Want to know what your home might be worth? Contact us for a FREE valuation!

Our team is ready to help you sell your home for the highest possible price ASAP

© 2024 My Florida Regional MLS DBA Stellar MLS. All Rights Reserved.
Bought with REALTY EXECUTIVES ADAMO
GET MORE INFORMATION

REALTORS®






