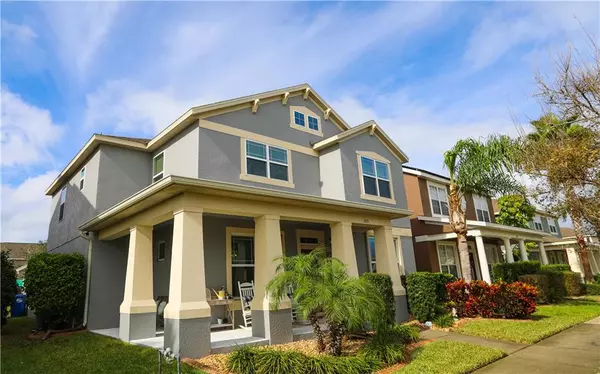$305,000
$300,000
1.7%For more information regarding the value of a property, please contact us for a free consultation.
4 Beds
3 Baths
2,498 SqFt
SOLD DATE : 02/05/2020
Key Details
Sold Price $305,000
Property Type Single Family Home
Sub Type Single Family Residence
Listing Status Sold
Purchase Type For Sale
Square Footage 2,498 sqft
Price per Sqft $122
Subdivision Groveland Waterside Pointe Ph 01
MLS Listing ID O5833948
Sold Date 02/05/20
Bedrooms 4
Full Baths 2
Half Baths 1
HOA Fees $121/qua
HOA Y/N Yes
Year Built 2014
Annual Tax Amount $3,091
Lot Size 5,662 Sqft
Acres 0.13
Property Description
Welcome Home to Waterside Pointe! Fantastic Curb Appeal! Inviting Entry and Large "Wrap-Around" Covered Front Porch. Very nicely appointed 4 Bedroom, 2.5 Bathroom home includes many "smart-home" features! Smart Alarm, WiFi outlets, Motion Light Farmhouse Pantry, NEST Smart Thermostats, RING Doorbell, etc. Kitchen includes Granite Counters, ISLAND, Dinette, Edison Bulb Lighting, Under Cabinet Lighting, Updated Stainless Steel Appliances, and Reverse Osmosis 4 stage Under Sink Filtration System. Garage includes full Screen Enclosure for Ventilated Work-space with Garage Exhaust Fan that Draws Heat out of the Garage through the roof! Living room leads to Over-sized Sliders to Screened & Covered Porch and Fenced Backyard. Master En-suite includes a Double Vanity, Over sized Walk-In Closet with Attic Access, and private water closet. Tankless Water Heater, Water softener, irrigation system, Automatic Garage and Attic Vent, Gutters all around, and FRESHLY PAINTED EXTERIOR. Ceramic Tile Throughout Downstairs with 5 inch Baseboards, and all wet areas upstairs. This home as been well maintained and upgraded consistently, showcasing pride of ownership. Come see and make this your Home today!
Location
State FL
County Lake
Community Groveland Waterside Pointe Ph 01
Zoning RES
Rooms
Other Rooms Formal Living Room Separate, Inside Utility
Interior
Interior Features Built-in Features, Ceiling Fans(s), High Ceilings, Kitchen/Family Room Combo, Open Floorplan, Solid Wood Cabinets, Stone Counters, Thermostat, Thermostat Attic Fan, Walk-In Closet(s), Window Treatments
Heating Central
Cooling Central Air
Flooring Carpet, Ceramic Tile
Furnishings Unfurnished
Fireplace false
Appliance Convection Oven, Dishwasher, Disposal, Microwave, Refrigerator, Tankless Water Heater, Water Filtration System, Water Softener
Laundry Inside, Laundry Room
Exterior
Exterior Feature Fence, Irrigation System, Lighting, Rain Gutters, Sidewalk, Sliding Doors
Parking Features Alley Access, Common, Curb Parking, Driveway, Garage Door Opener, Garage Faces Rear, On Street, Workshop in Garage
Garage Spaces 2.0
Community Features Boat Ramp, Deed Restrictions, Fishing, Fitness Center, Gated, Park, Playground, Pool, Sidewalks, Tennis Courts, Water Access, Waterfront
Utilities Available Cable Connected, Fire Hydrant, Public, Sewer Connected, Street Lights, Underground Utilities
Amenities Available Basketball Court, Clubhouse, Fence Restrictions, Gated
Water Access 1
Water Access Desc Lake
Roof Type Shingle
Porch Covered, Front Porch, Rear Porch, Screened, Wrap Around
Attached Garage true
Garage true
Private Pool No
Building
Lot Description City Limits, Level, Sidewalk, Paved
Entry Level Two
Foundation Slab
Lot Size Range Up to 10,889 Sq. Ft.
Sewer Public Sewer
Water Public
Structure Type Block,Stucco
New Construction false
Schools
Elementary Schools Groveland Elem
Middle Schools Clermont Middle
High Schools South Lake High
Others
Pets Allowed Yes
HOA Fee Include Pool,Private Road,Recreational Facilities
Senior Community No
Ownership Fee Simple
Monthly Total Fees $121
Acceptable Financing Cash, Conventional, FHA, USDA Loan, VA Loan
Membership Fee Required Required
Listing Terms Cash, Conventional, FHA, USDA Loan, VA Loan
Special Listing Condition None
Read Less Info
Want to know what your home might be worth? Contact us for a FREE valuation!

Our team is ready to help you sell your home for the highest possible price ASAP

© 2024 My Florida Regional MLS DBA Stellar MLS. All Rights Reserved.
Bought with NEXTHOME ORANGE BLOSSOM RE
GET MORE INFORMATION

REALTORS®






