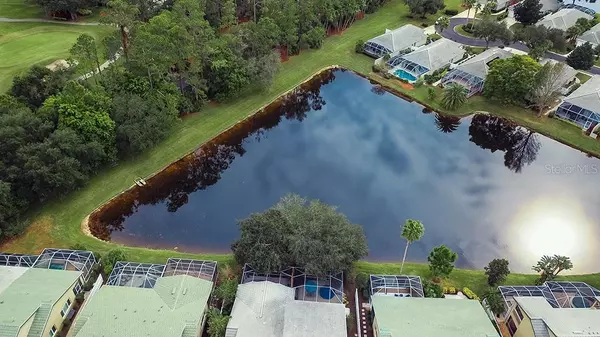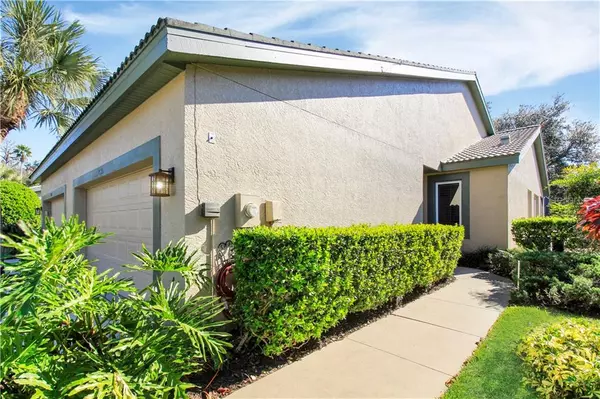$255,000
$275,000
7.3%For more information regarding the value of a property, please contact us for a free consultation.
2 Beds
2 Baths
1,140 SqFt
SOLD DATE : 08/14/2020
Key Details
Sold Price $255,000
Property Type Single Family Home
Sub Type Villa
Listing Status Sold
Purchase Type For Sale
Square Footage 1,140 sqft
Price per Sqft $223
Subdivision Rosedale 8 Westbury Lakes
MLS Listing ID A4454185
Sold Date 08/14/20
Bedrooms 2
Full Baths 2
HOA Fees $125/ann
HOA Y/N Yes
Year Built 1996
Annual Tax Amount $3,286
Lot Size 4,356 Sqft
Acres 0.1
Property Description
FLORIDA HERE WE COME! MOTIVATED SELLER! Showings available via live streaming from the comfort of your home! This Tastefully Fully Equipped Turnkey Furnished or Unfurnished home is ready for you! Amazing Southern exposure, lake view setting among beautiful landscape. This is the view you can enjoy from your screen enclosed lanai or from your great room, dining, or kitchen! Maintenance free, 2 bedroom, 2 full bath, great room dining combo open light and bright floor plan. Features include light kitchen cabinetry, newer appliances, over-sized breakfast bar, closet pantry, plantation shutters, Bose surround sound system, built-in desk work space in 2nd bedroom, Lennox A/C, and so much more! Just bring your toiletries and suitcase the Florida easy lifestyle awaits you here! This Opportunity perfect for a Seasonal Rental, Investor or a Winter Get Away! Rosedale Golf & Country Club is a gated community with NO CDD FEES and NO MANDATORY MEMBERSHIPS! Centrally located to shopping, the arts, airports, award winning beaches, a truly must see!
Location
State FL
County Manatee
Community Rosedale 8 Westbury Lakes
Zoning PDR/WPE
Direction E
Rooms
Other Rooms Attic, Great Room, Inside Utility
Interior
Interior Features Built-in Features, Ceiling Fans(s), High Ceilings, Kitchen/Family Room Combo, Living Room/Dining Room Combo, Open Floorplan, Other, Split Bedroom, Thermostat, Walk-In Closet(s), Window Treatments
Heating Electric
Cooling Central Air
Flooring Carpet, Ceramic Tile
Furnishings Negotiable
Fireplace false
Appliance Dishwasher, Disposal, Dryer, Electric Water Heater, Microwave, Other, Range, Range Hood, Refrigerator, Washer
Laundry Inside
Exterior
Exterior Feature Irrigation System, Other, Sidewalk, Sliding Doors
Parking Features Driveway, Garage Door Opener
Garage Spaces 2.0
Community Features Deed Restrictions, Fitness Center, Gated, Golf Carts OK, Golf, Pool, Sidewalks, Tennis Courts
Utilities Available BB/HS Internet Available, Cable Connected, Electricity Connected, Public, Sewer Connected, Street Lights, Underground Utilities
Amenities Available Cable TV, Clubhouse, Fitness Center, Gated, Golf Course, Maintenance, Optional Additional Fees, Other, Pool, Security, Tennis Court(s)
View Y/N 1
View Trees/Woods, Water
Roof Type Tile
Porch Covered, Enclosed, Front Porch, Patio, Porch, Screened
Attached Garage true
Garage true
Private Pool No
Building
Lot Description In County, Near Golf Course, Sidewalk, Paved
Entry Level One
Foundation Slab
Lot Size Range Up to 10,889 Sq. Ft.
Sewer Public Sewer
Water Public
Structure Type Stucco
New Construction false
Schools
Elementary Schools Braden River Elementary
Middle Schools Braden River Middle
High Schools Lakewood Ranch High
Others
Pets Allowed Yes
HOA Fee Include 24-Hour Guard,Cable TV,Escrow Reserves Fund,Internet,Maintenance Structure,Maintenance Grounds,Other,Private Road,Security
Senior Community No
Ownership Fee Simple
Monthly Total Fees $225
Acceptable Financing Cash, Conventional, FHA, VA Loan
Membership Fee Required Required
Listing Terms Cash, Conventional, FHA, VA Loan
Special Listing Condition None
Read Less Info
Want to know what your home might be worth? Contact us for a FREE valuation!

Our team is ready to help you sell your home for the highest possible price ASAP

© 2024 My Florida Regional MLS DBA Stellar MLS. All Rights Reserved.
Bought with COASTAL LUXURY PARTNERS, INC.
GET MORE INFORMATION

REALTORS®






