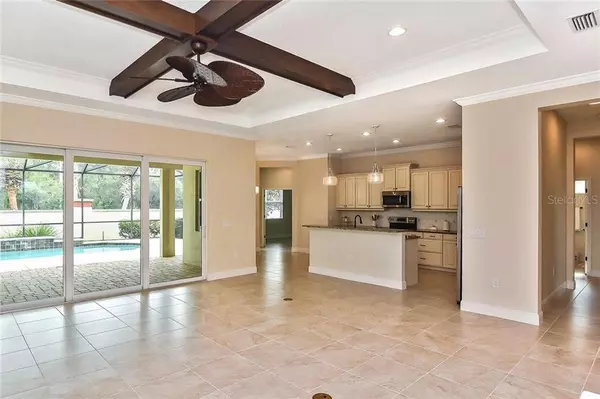$470,000
$479,900
2.1%For more information regarding the value of a property, please contact us for a free consultation.
3 Beds
3 Baths
2,493 SqFt
SOLD DATE : 01/16/2020
Key Details
Sold Price $470,000
Property Type Single Family Home
Sub Type Single Family Residence
Listing Status Sold
Purchase Type For Sale
Square Footage 2,493 sqft
Price per Sqft $188
Subdivision Sawgrass
MLS Listing ID N6108303
Sold Date 01/16/20
Bedrooms 3
Full Baths 3
Construction Status Inspections
HOA Fees $124/ann
HOA Y/N Yes
Year Built 2012
Annual Tax Amount $5,921
Lot Size 0.260 Acres
Acres 0.26
Property Description
Live the luxurious lifestyle from this dazzling three bedroom plus office, three bath, three car garage home located in the beloved gated community of Sawgrass. This red ribbon home has new tile floors throughout with new carpet in the bedrooms and has been freshly painted in soothing neutral tones. $40,000 in upgraded PGT hurricane windows and doors will provide you comfort and security. The host in you will love the open kitchen which overlooks the living and dining rooms where you can prepare delicious meals and feel like you are part of the action from the kitchen, which boasts light wood cabinets and stainless steel appliances. Guests will fawn over the beamed ceiling in the living room. Work with ease from the spacious office located just off the breakfast nook and overlooking the pool. Split bedroom plan offers plenty of privacy for you as well as your guests with two additional bedrooms and bath. Retreat to your lavish master suite with tray ceilings and sliders that open up to the pool area. The expansive bath offers separate vanities, a large glassed walk in shower and a relaxing tub. Escape to the outdoors and enjoy the pool and water feature while you dine al fresco with family and friends on the spacious covered lanai with a convenient pool bath just steps away. This Red Ribbon home is move in ready! Sawgrass amenities include a lovely clubhouse, heated community pool, fitness room, game room and tennis courts. Located within 10 minutes of Venice Beach, theaters and dining.
Location
State FL
County Sarasota
Community Sawgrass
Zoning RSF2
Rooms
Other Rooms Attic, Bonus Room, Den/Library/Office, Formal Dining Room Separate, Formal Living Room Separate, Great Room, Inside Utility
Interior
Interior Features Attic Fan, Ceiling Fans(s), Crown Molding, High Ceilings, L Dining, Open Floorplan, Solid Surface Counters, Solid Wood Cabinets, Split Bedroom, Vaulted Ceiling(s), Walk-In Closet(s), Window Treatments
Heating Central, Electric
Cooling Central Air, Humidity Control
Flooring Carpet, Ceramic Tile
Furnishings Unfurnished
Fireplace false
Appliance Dishwasher, Disposal, Dryer, Electric Water Heater, Microwave, Range, Refrigerator, Washer
Laundry Inside, Laundry Room
Exterior
Exterior Feature Irrigation System, Rain Gutters, Sidewalk, Sliding Doors
Parking Features Garage Door Opener
Garage Spaces 3.0
Pool Gunite, In Ground, Screen Enclosure
Community Features Association Recreation - Owned, Deed Restrictions, Fitness Center, Gated, Golf Carts OK, Golf, Irrigation-Reclaimed Water, Pool, Tennis Courts
Utilities Available Cable Connected, Electricity Connected, Public, Sprinkler Recycled, Street Lights, Underground Utilities
Amenities Available Clubhouse, Fitness Center, Gated, Pool, Recreation Facilities, Security, Tennis Court(s)
View Pool
Roof Type Tile
Porch Covered, Screened
Attached Garage true
Garage true
Private Pool Yes
Building
Lot Description City Limits, Sidewalk, Paved
Story 1
Entry Level One
Foundation Slab
Lot Size Range 1/4 Acre to 21779 Sq. Ft.
Sewer Public Sewer
Water Public
Architectural Style Ranch
Structure Type Block,Stucco
New Construction false
Construction Status Inspections
Schools
Elementary Schools Garden Elementary
Middle Schools Venice Area Middle
High Schools Venice Senior High
Others
Pets Allowed Yes
HOA Fee Include Common Area Taxes,Pool,Fidelity Bond,Management,Recreational Facilities
Senior Community No
Pet Size Extra Large (101+ Lbs.)
Ownership Fee Simple
Monthly Total Fees $124
Acceptable Financing Cash, Conventional
Membership Fee Required Required
Listing Terms Cash, Conventional
Num of Pet 2
Special Listing Condition None
Read Less Info
Want to know what your home might be worth? Contact us for a FREE valuation!

Our team is ready to help you sell your home for the highest possible price ASAP

© 2024 My Florida Regional MLS DBA Stellar MLS. All Rights Reserved.
Bought with BRIGHT REALTY
GET MORE INFORMATION

REALTORS®






