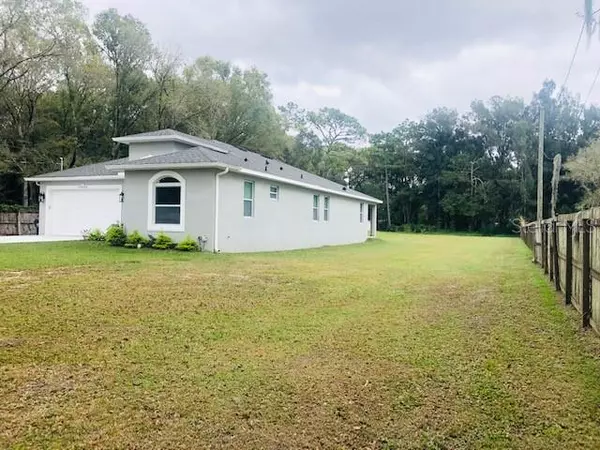$423,500
$427,900
1.0%For more information regarding the value of a property, please contact us for a free consultation.
3 Beds
4 Baths
2,479 SqFt
SOLD DATE : 02/28/2020
Key Details
Sold Price $423,500
Property Type Single Family Home
Sub Type Single Family Residence
Listing Status Sold
Purchase Type For Sale
Square Footage 2,479 sqft
Price per Sqft $170
Subdivision Unplatted
MLS Listing ID T3215130
Sold Date 02/28/20
Bedrooms 3
Full Baths 3
Half Baths 1
Construction Status Appraisal,Financing,Inspections
HOA Y/N No
Year Built 2019
Annual Tax Amount $1,774
Lot Size 0.770 Acres
Acres 0.77
Lot Dimensions 100x335
Property Description
PRICE REDUCED 10K!!, Brand New Custom Built Home. As you drive up to the long driveway this gorgeous home awaits you!, As you enter the amazing bright foyer with beautiful light fixtures you will find an expansive open floor plan. This new home features 3 bedrooms, 3.5 bathrooms and an Amazing chef's dream kitchen, with abundance of wood cabinets, quartz countertops and an oversize island, Master bedroom features his and hers walking closets and en-suite Master Bathrooms with spacious frameless glassed-in shower. The other two bedrooms has their own bathroom. Covered lanai offers serene setting with over 1/2 and acre lot, the possibilities are endless, there is room for a pool to entertain friends and family. The best part is NO CDD or HOA. Brand new water filtration system has been Installed.Conveniently close to shopping, highways and restaurants.
Location
State FL
County Hillsborough
Community Unplatted
Zoning RSC-3
Interior
Interior Features Ceiling Fans(s), Eat-in Kitchen, Kitchen/Family Room Combo, Open Floorplan, Tray Ceiling(s), Walk-In Closet(s)
Heating Central
Cooling Central Air
Flooring Carpet, Tile
Furnishings Unfurnished
Fireplace false
Appliance Built-In Oven, Cooktop, Dishwasher, Disposal, Electric Water Heater, Microwave, Range Hood
Laundry Laundry Room
Exterior
Exterior Feature Other
Garage Spaces 2.0
Utilities Available Electricity Available
Roof Type Shingle
Attached Garage true
Garage true
Private Pool No
Building
Entry Level One
Foundation Slab
Lot Size Range 1/2 Acre to 1 Acre
Sewer Septic Tank
Water Well
Structure Type Block
New Construction true
Construction Status Appraisal,Financing,Inspections
Others
Senior Community No
Ownership Fee Simple
Acceptable Financing Cash, Conventional, FHA, VA Loan
Membership Fee Required None
Listing Terms Cash, Conventional, FHA, VA Loan
Special Listing Condition None
Read Less Info
Want to know what your home might be worth? Contact us for a FREE valuation!

Our team is ready to help you sell your home for the highest possible price ASAP

© 2024 My Florida Regional MLS DBA Stellar MLS. All Rights Reserved.
Bought with BAR INVEST REALTY LLC
GET MORE INFORMATION

REALTORS®






