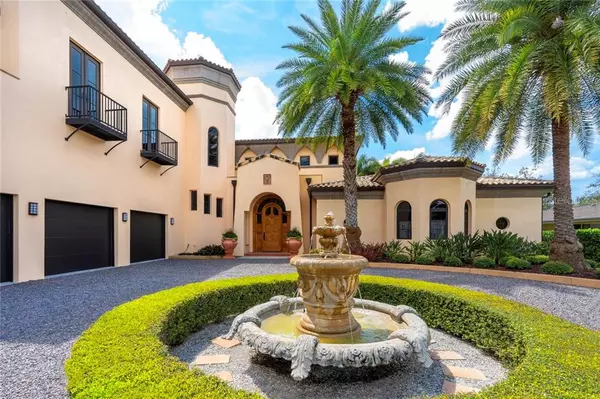$2,150,000
$2,250,000
4.4%For more information regarding the value of a property, please contact us for a free consultation.
3 Beds
6 Baths
5,968 SqFt
SOLD DATE : 10/20/2020
Key Details
Sold Price $2,150,000
Property Type Single Family Home
Sub Type Single Family Residence
Listing Status Sold
Purchase Type For Sale
Square Footage 5,968 sqft
Price per Sqft $360
Subdivision Oyster Bay Estates
MLS Listing ID A4454495
Sold Date 10/20/20
Bedrooms 3
Full Baths 4
Half Baths 2
Construction Status Financing
HOA Y/N No
Year Built 2004
Annual Tax Amount $9,598
Lot Size 0.360 Acres
Acres 0.36
Lot Dimensions 100x155
Property Description
Set in Oyster Bay Estates and remarkable in every way is Villa Lidia, a stunning example of architectural mastery and creatively imagined by acclaimed architect Thorning Little. Impressive in both indoor and outdoor living space as well as its classic Italianate design elements, this four-bedroom estate features 6,000 sq ft of refined living. Surrounding the saltwater pool/spa is an elaborate veranda with beautiful arches supported by imported Italian limestone pillars. A Gabion rock wall runs the perimeter of the property for complete privacy. Meander through lush grounds of Royal palms, Italian cypress, expansive stone patios and delightful pergola. The expansive 2,000 sq ft covered outdoor dining area with full kitchen, gas fireplace and jeweled chandelier offering a memorable area for entertaining. The living/dining room feature a dramatic 22-ft. ceiling with floor-to-ceiling fireplace, clerestory windows and ornate ceiling accents. Light cascades into the kitchen where no detail has been overlooked. The richly-appointed library/office provides an aristocratic atmosphere with its box beam ceiling and the state-of-the-art media room provides the ultimate social experience. New wood floors, soaring archways and niches, a lavish powder bath, a family room adjoining the kitchen, renovated master, elevator, motor court with fountain, a 3-car garage, and smart-home features such as 7.2 kW solar array, and a 13 kw gas generator. Media room has a private bath and room for a closet, if a 4th bedroom is needed. A work of art that’s best appreciated leisurely and in person. Priced below replacement cost.
Location
State FL
County Sarasota
Community Oyster Bay Estates
Zoning RSF1
Rooms
Other Rooms Den/Library/Office, Great Room, Inside Utility, Media Room
Interior
Interior Features Built-in Features, Cathedral Ceiling(s), Ceiling Fans(s), Central Vaccum, Coffered Ceiling(s), Crown Molding, Eat-in Kitchen, Elevator, High Ceilings, Kitchen/Family Room Combo, Living Room/Dining Room Combo, Open Floorplan, Solid Wood Cabinets, Stone Counters, Walk-In Closet(s), Wet Bar, Window Treatments
Heating Central, Zoned
Cooling Central Air, Zoned
Flooring Carpet, Wood
Fireplaces Type Gas, Living Room
Fireplace true
Appliance Built-In Oven, Cooktop, Dishwasher, Disposal, Dryer, Exhaust Fan, Freezer, Gas Water Heater, Ice Maker, Microwave, Range, Range Hood, Refrigerator, Solar Hot Water, Solar Hot Water, Tankless Water Heater, Trash Compactor, Washer, Wine Refrigerator
Laundry Inside, Laundry Room, Other, Upper Level
Exterior
Exterior Feature Fence, French Doors, Irrigation System, Lighting, Outdoor Grill, Outdoor Kitchen, Outdoor Shower
Parking Features Circular Driveway, Driveway, Garage Door Opener, Garage Faces Side, Guest, Off Street, Oversized
Garage Spaces 3.0
Pool Auto Cleaner, Gunite, Heated, In Ground, Lighting, Pool Alarm, Salt Water, Self Cleaning
Utilities Available BB/HS Internet Available, Cable Available, Cable Connected, Electricity Connected, Natural Gas Connected, Public, Sewer Connected, Solar, Sprinkler Well
View Garden, Pool
Roof Type Tile
Porch Covered, Rear Porch
Attached Garage true
Garage true
Private Pool Yes
Building
Lot Description In County, Level, Oversized Lot, Paved
Story 2
Entry Level Two
Foundation Slab
Lot Size Range 1/4 to less than 1/2
Builder Name David Collins
Sewer Public Sewer
Water Public
Architectural Style Custom
Structure Type Block
New Construction false
Construction Status Financing
Schools
Elementary Schools Phillippi Shores Elementary
Middle Schools Brookside Middle
High Schools Riverview High
Others
Pets Allowed Yes
Senior Community No
Ownership Fee Simple
Acceptable Financing Cash, Conventional
Membership Fee Required None
Listing Terms Cash, Conventional
Special Listing Condition None
Read Less Info
Want to know what your home might be worth? Contact us for a FREE valuation!

Our team is ready to help you sell your home for the highest possible price ASAP

© 2024 My Florida Regional MLS DBA Stellar MLS. All Rights Reserved.
Bought with MICHAEL SAUNDERS & COMPANY
GET MORE INFORMATION

REALTORS®






