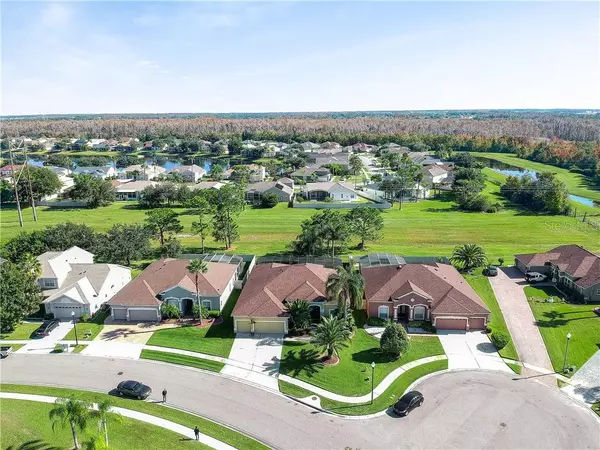$430,000
$443,000
2.9%For more information regarding the value of a property, please contact us for a free consultation.
6 Beds
4 Baths
3,061 SqFt
SOLD DATE : 04/07/2020
Key Details
Sold Price $430,000
Property Type Single Family Home
Sub Type Single Family Residence
Listing Status Sold
Purchase Type For Sale
Square Footage 3,061 sqft
Price per Sqft $140
Subdivision Hunters Creek Tr 550
MLS Listing ID S5027036
Sold Date 04/07/20
Bedrooms 6
Full Baths 4
Construction Status Financing
HOA Fees $23/qua
HOA Y/N Yes
Year Built 1998
Annual Tax Amount $3,548
Lot Size 10,454 Sqft
Acres 0.24
Property Description
Pride of homeownership is evident in this beautiful home. This house is conveniently located in the highly sought after Hunters Creek community which was voted one of the best places to live in America. It is close to highways, shopping, Disney and more while giving you the feeling of a small family community. Be ready to enjoy the sunset as it reflects off the pond. The mature landscaping and curb appeal draw you into the oversized driveway and 3 car garage. The house has porcelain tile throughout the 1st floor. You won't be disappointed with the spacious master bedroom boasting a 12' tray ceiling and with his & hers walk-in closets. The en suite offers a garden tub, a separate shower and his & hers sinks. If you like to entertain, you will enjoy the oversized lanai that backs up to green space providing privacy and a serene view. The custom-built kitchen is the heart of the home boasting granite counters overlooking the family room allowing for ease when entertaining. The open floor plan allows light to travel through the house connecting the outdoor and indoor spaces. The AC is one year young and the roof is only 4 years old. This is truly a must-see house. The community has plenty of playgrounds, a golf course, basketball courts, soccer fields, fishing piers, A-rated schools and so much more!
Location
State FL
County Orange
Community Hunters Creek Tr 550
Zoning P-D
Rooms
Other Rooms Breakfast Room Separate, Den/Library/Office, Family Room, Formal Dining Room Separate, Formal Living Room Separate, Great Room, Interior In-Law Suite
Interior
Interior Features Ceiling Fans(s), Kitchen/Family Room Combo, Living Room/Dining Room Combo, Open Floorplan, Skylight(s), Solid Wood Cabinets, Stone Counters, Thermostat
Heating Central
Cooling Central Air
Flooring Carpet, Tile
Fireplaces Type Family Room, Wood Burning
Furnishings Unfurnished
Fireplace true
Appliance Dishwasher, Disposal, Dryer, Electric Water Heater, Exhaust Fan, Gas Water Heater, Ice Maker, Microwave, Range, Range Hood, Refrigerator, Washer, Water Softener
Laundry Laundry Room
Exterior
Exterior Feature Fence, Hurricane Shutters, Irrigation System, Rain Gutters, Sidewalk, Sliding Doors, Sprinkler Metered
Parking Features Curb Parking, Driveway, Garage Door Opener, Off Street, On Street, Oversized
Garage Spaces 3.0
Community Features Sidewalks
Utilities Available Cable Available, Electricity Available, Electricity Connected, Phone Available, Public, Street Lights, Water Available
View Y/N 1
View Trees/Woods, Water
Roof Type Shingle
Porch Covered, Patio, Screened
Attached Garage true
Garage true
Private Pool No
Building
Lot Description Sidewalk
Story 2
Entry Level Two
Foundation Slab
Lot Size Range Up to 10,889 Sq. Ft.
Sewer Public Sewer
Water Public
Structure Type Block,Concrete,Stucco
New Construction false
Construction Status Financing
Schools
Elementary Schools West Creek Elem
Middle Schools Hunter'S Creek Middle
High Schools Cypress Creek High School
Others
Pets Allowed No
Senior Community No
Ownership Fee Simple
Monthly Total Fees $23
Acceptable Financing Cash, Conventional, FHA, VA Loan
Membership Fee Required Required
Listing Terms Cash, Conventional, FHA, VA Loan
Special Listing Condition None
Read Less Info
Want to know what your home might be worth? Contact us for a FREE valuation!

Our team is ready to help you sell your home for the highest possible price ASAP

© 2025 My Florida Regional MLS DBA Stellar MLS. All Rights Reserved.
Bought with MARTIN SCOTT REALTY LLC
GET MORE INFORMATION
REALTORS®






