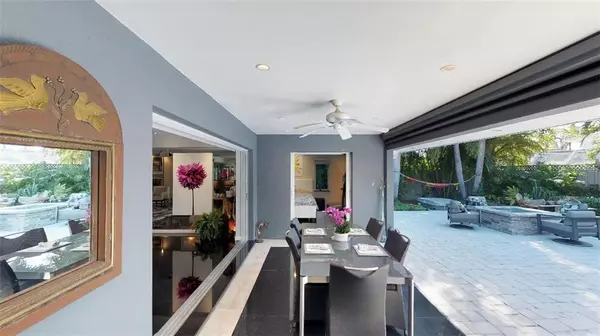$650,000
$699,900
7.1%For more information regarding the value of a property, please contact us for a free consultation.
2 Beds
2 Baths
1,779 SqFt
SOLD DATE : 03/02/2020
Key Details
Sold Price $650,000
Property Type Single Family Home
Sub Type Single Family Residence
Listing Status Sold
Purchase Type For Sale
Square Footage 1,779 sqft
Price per Sqft $365
Subdivision Bay View Acres
MLS Listing ID A4453810
Sold Date 03/02/20
Bedrooms 2
Full Baths 2
Construction Status Inspections
HOA Y/N No
Year Built 1980
Annual Tax Amount $4,017
Lot Size 10,890 Sqft
Acres 0.25
Property Description
This home, nestled on a quiet cul-de-sac, is a rare gem. West of the trail only one mile from beautiful Siesta Key Beach. High end details throughout this "Tropical Resort" ambiance. Exquisite quartz granite flooring and counter tops throughout. Enormous kitchen with details like a 3-tier wine cooler, built in Miele coffee/espresso/cappuccino maker, double stacked dishwasher, and new smudge proof stainless refrigerator. Stereo surround sound in living room, master bedroom and patio area. Rainfall showerheads in both bathrooms. Enormous soaking Jacuzzi bath and bidet. Pocket door sliders throughout home that open up to lush tropical paradise with pool, hot tub, outdoor shower and custom stone gas fire pit. You are surrounded by mature manicured palms for a private setting. Remote controlled screen for lanai area. All remote controlled blinds. Whole house water filtration system. Solar hot water system. Whole house air purification system. All hurricane proof pocket door sliders throughout. Split bedroom layout with separate private entrance for guest en-suite. All furnishings and artwork are available (separately), including 100” Theatre surround sound projection TV. Ring doorbell with camera surveillance. HURRY before this unique high-end retreat is gone.
Location
State FL
County Sarasota
Community Bay View Acres
Zoning RSF2
Rooms
Other Rooms Attic, Breezeway, Great Room
Interior
Interior Features Attic, Built-in Features, Ceiling Fans(s), Dry Bar, Eat-in Kitchen, Kitchen/Family Room Combo, Open Floorplan, Solid Surface Counters, Solid Wood Cabinets, Stone Counters, Walk-In Closet(s)
Heating Central, Electric
Cooling Central Air
Flooring Marble
Fireplace false
Appliance Bar Fridge, Dishwasher, Disposal, Dryer, Kitchen Reverse Osmosis System, Microwave, Oven, Refrigerator, Solar Hot Water, Tankless Water Heater, Washer, Water Filter Owned, Water Softener Owned, Whole House R.O. System, Wine Refrigerator
Laundry Corridor Access, Inside
Exterior
Exterior Feature Fence, Irrigation System, Lighting, Outdoor Shower, Rain Gutters, Sliding Doors, Sprinkler Metered
Parking Features Garage Door Opener, Garage Faces Rear, Garage Faces Side, Guest
Garage Spaces 2.0
Pool In Ground, Other, Tile
Utilities Available BB/HS Internet Available, Cable Available, Cable Connected, Electricity Connected, Public, Sprinkler Meter, Street Lights
Roof Type Shingle
Porch Deck, Enclosed, Patio, Porch, Screened
Attached Garage true
Garage true
Private Pool Yes
Building
Lot Description Paved
Story 1
Entry Level One
Foundation Slab
Lot Size Range 1/4 Acre to 21779 Sq. Ft.
Sewer Aerobic Septic
Water Public
Architectural Style Ranch
Structure Type Stucco
New Construction false
Construction Status Inspections
Others
Pets Allowed Yes
Senior Community No
Ownership Fee Simple
Acceptable Financing Cash, Conventional
Membership Fee Required None
Listing Terms Cash, Conventional
Special Listing Condition None
Read Less Info
Want to know what your home might be worth? Contact us for a FREE valuation!

Our team is ready to help you sell your home for the highest possible price ASAP

© 2024 My Florida Regional MLS DBA Stellar MLS. All Rights Reserved.
Bought with MICHAEL SAUNDERS & COMPANY
GET MORE INFORMATION

REALTORS®






