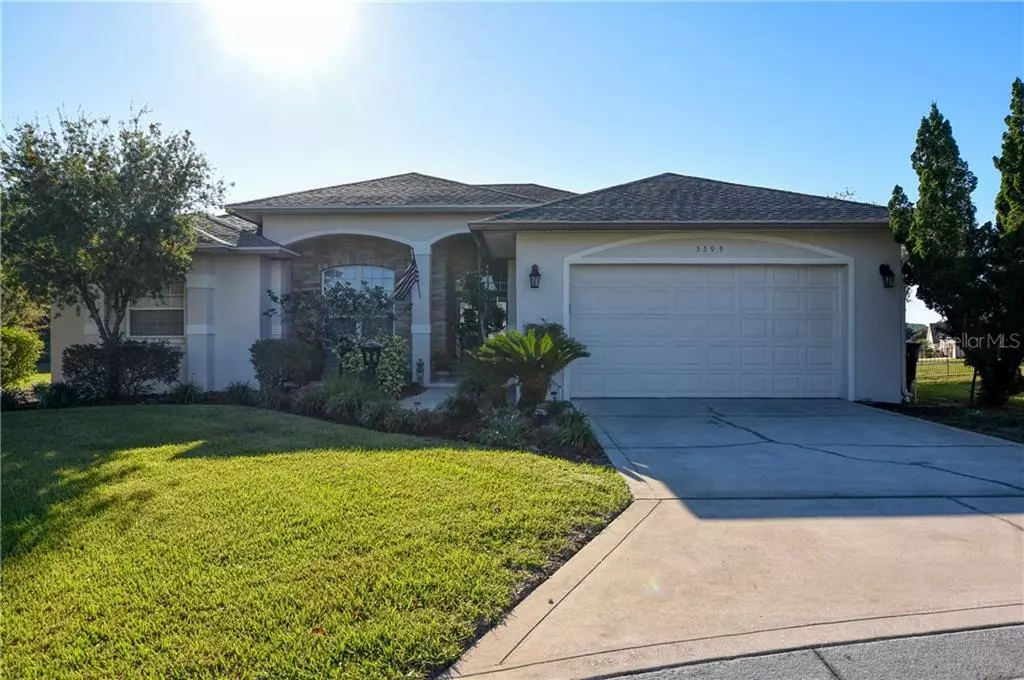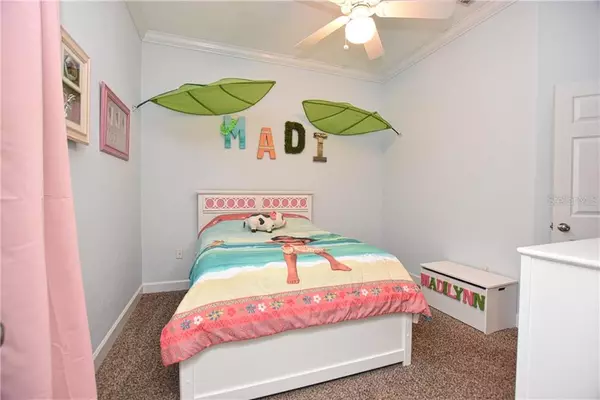$325,000
$335,000
3.0%For more information regarding the value of a property, please contact us for a free consultation.
4 Beds
2 Baths
2,221 SqFt
SOLD DATE : 01/16/2020
Key Details
Sold Price $325,000
Property Type Single Family Home
Sub Type Single Family Residence
Listing Status Sold
Purchase Type For Sale
Square Footage 2,221 sqft
Price per Sqft $146
Subdivision Summerland Hills Addition
MLS Listing ID L4912565
Sold Date 01/16/20
Bedrooms 4
Full Baths 2
Construction Status Financing,Inspections
HOA Fees $43/ann
HOA Y/N Yes
Year Built 2000
Annual Tax Amount $2,852
Lot Size 0.550 Acres
Acres 0.55
Lot Dimensions Irregular
Property Description
Fantastic home in a highly desired and gated neighborhood. Located in the George Jenkins school district, in close proximity to two Publix grocery stores, and a short distance to the Polk Parkway allowing for easy commutes. This 4 bedroom 2 bath home, with a flex space off the master (perfect for a nursery or office) and swimming pool, is nestled in the back of Summerland Hills Community on over half an acre. Greet your guests with the warm and cozy entry opening to the split floor plan which lends a welcoming feel for friends and privacy for overnight guests. This gem of a home boasts a newer roof, newer HVAC, and is recently freshly painted. Special touches were put into this lovely home featuring 10 foot ceilings, niches, and back lighting adding a heightened elegance in the home. The open kitchen with granite counters and stainless appliances will make the future buyers meal preparation fun! Enjoy breezy evenings on the well acquainted lanai overlooking the expansive backyard and newly resurfaced & solar heated pool. This home is truly a buyers dream and will make any new owner proud. Do not wait, make your viewing appointment today!
Location
State FL
County Polk
Community Summerland Hills Addition
Zoning RES
Rooms
Other Rooms Attic, Den/Library/Office, Family Room, Formal Dining Room Separate, Formal Living Room Separate, Inside Utility
Interior
Interior Features Ceiling Fans(s), Eat-in Kitchen, High Ceilings, Kitchen/Family Room Combo, Split Bedroom, Stone Counters, Thermostat, Walk-In Closet(s), Window Treatments
Heating Central, Heat Pump
Cooling Central Air
Flooring Carpet, Ceramic Tile, Laminate
Fireplaces Type Family Room, Wood Burning
Furnishings Unfurnished
Fireplace true
Appliance Dishwasher, Disposal, Electric Water Heater, Exhaust Fan, Microwave, Range, Range Hood, Refrigerator
Laundry Inside
Exterior
Exterior Feature Irrigation System, Rain Gutters, Sliding Doors
Parking Features Driveway, Garage Door Opener
Garage Spaces 2.0
Pool Child Safety Fence, Gunite, Heated, In Ground, Indoor, Outside Bath Access, Screen Enclosure, Solar Heat
Community Features Gated
Utilities Available Cable Available, Cable Connected, Electricity Connected, Street Lights, Underground Utilities
Amenities Available Gated
Roof Type Shingle
Porch Covered, Deck, Front Porch, Patio, Porch, Rear Porch, Screened
Attached Garage true
Garage true
Private Pool Yes
Building
Lot Description Corner Lot, In County, Irregular Lot, Paved
Entry Level One
Foundation Slab
Lot Size Range 1/4 Acre to 21779 Sq. Ft.
Builder Name Hulbert
Sewer Septic Tank
Water Public
Architectural Style Custom, Florida, Ranch
Structure Type Block,Stone,Stucco
New Construction false
Construction Status Financing,Inspections
Schools
Elementary Schools Valleyview Elem
Middle Schools Lakeland Highlands Middl
High Schools George Jenkins High
Others
Pets Allowed Yes
HOA Fee Include Common Area Taxes,Maintenance Grounds
Senior Community No
Ownership Fee Simple
Monthly Total Fees $43
Acceptable Financing Cash, Conventional, FHA, VA Loan
Membership Fee Required Required
Listing Terms Cash, Conventional, FHA, VA Loan
Special Listing Condition None
Read Less Info
Want to know what your home might be worth? Contact us for a FREE valuation!

Our team is ready to help you sell your home for the highest possible price ASAP

© 2024 My Florida Regional MLS DBA Stellar MLS. All Rights Reserved.
Bought with CENTURY 21 MYERS REALTY
GET MORE INFORMATION

REALTORS®






