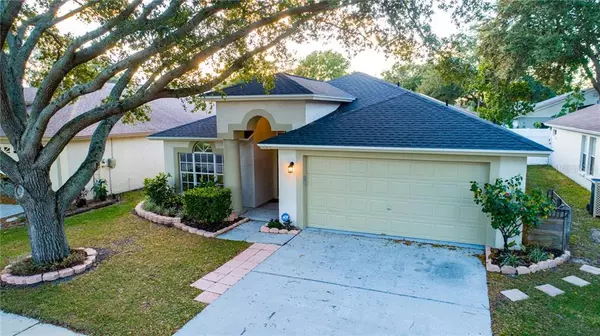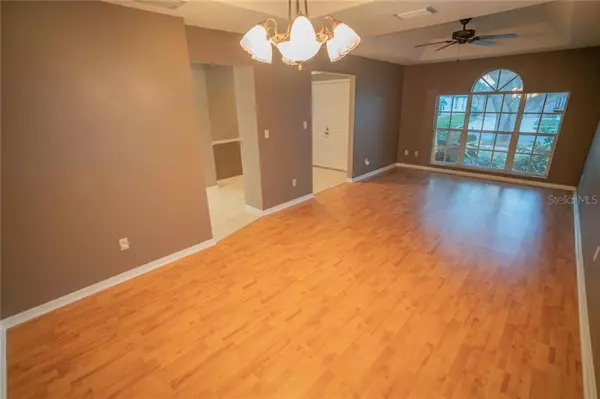$228,000
$234,900
2.9%For more information regarding the value of a property, please contact us for a free consultation.
3 Beds
2 Baths
1,719 SqFt
SOLD DATE : 02/14/2020
Key Details
Sold Price $228,000
Property Type Single Family Home
Sub Type Single Family Residence
Listing Status Sold
Purchase Type For Sale
Square Footage 1,719 sqft
Price per Sqft $132
Subdivision Sterling Ranch Unit 5
MLS Listing ID T3213535
Sold Date 02/14/20
Bedrooms 3
Full Baths 2
Construction Status Inspections
HOA Fees $29/qua
HOA Y/N Yes
Year Built 1991
Annual Tax Amount $3,137
Lot Size 5,227 Sqft
Acres 0.12
Property Description
Welcome home! Located in the highly sought after Sterling Ranch community, this home offers a spacious layout of 3 bedrooms and two baths. Move in knowing the main components have been replaced - Roof 2019 AC and water heater 2017. Many upgrades throughout starting with the kitchen - Midrange kitchen remodel, with slide outs in lower cabinets and a beautiful suite of upscale GE appliances that have a stone inspired matte finish that won't show greasy fingerprints! Enjoy sitting at the strategically placed bar between kitchen and family room which accommodates 3 or 4 stools. The laundry room is convenient in kitchen behind closed doors. Laminate in dining room, formal living room and master. 14 inch tile in all common areas. 2 bedrooms have carpet which can easily be converted to matching laminate. Sterling Ranch is centrally located making a short commute to the interstate or Leroy Selmon Expressway. Don't delay, schedule your private showing today!
Location
State FL
County Hillsborough
Community Sterling Ranch Unit 5
Zoning PD
Interior
Interior Features Ceiling Fans(s), High Ceilings, Open Floorplan, Split Bedroom, Walk-In Closet(s)
Heating Central
Cooling Central Air
Flooring Carpet, Ceramic Tile, Laminate
Fireplace false
Appliance Dishwasher, Disposal, Range, Refrigerator
Exterior
Exterior Feature French Doors, Lighting, Sidewalk, Sliding Doors
Garage Spaces 2.0
Community Features Park, Playground, Pool, Sidewalks
Utilities Available BB/HS Internet Available, Cable Available, Electricity Available, Electricity Connected
Amenities Available Park, Playground, Pool
Roof Type Shingle
Attached Garage true
Garage true
Private Pool No
Building
Entry Level One
Foundation Slab
Lot Size Range Up to 10,889 Sq. Ft.
Sewer Public Sewer
Water Public
Structure Type Block
New Construction false
Construction Status Inspections
Schools
Elementary Schools Symmes-Hb
Middle Schools Mclane-Hb
High Schools Spoto High-Hb
Others
Pets Allowed No
Senior Community No
Ownership Fee Simple
Monthly Total Fees $29
Acceptable Financing Cash, Conventional, FHA, VA Loan
Membership Fee Required Required
Listing Terms Cash, Conventional, FHA, VA Loan
Special Listing Condition None
Read Less Info
Want to know what your home might be worth? Contact us for a FREE valuation!

Our team is ready to help you sell your home for the highest possible price ASAP

© 2024 My Florida Regional MLS DBA Stellar MLS. All Rights Reserved.
Bought with YELLOWFIN REALTY GROUP
GET MORE INFORMATION

REALTORS®






